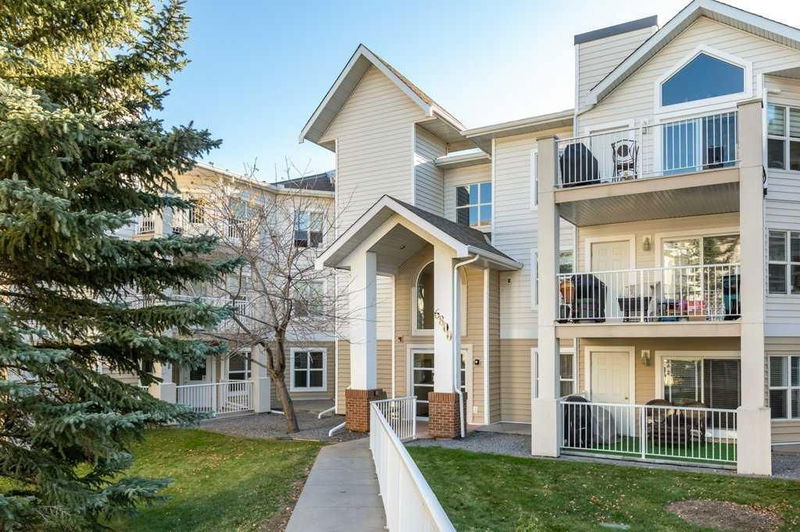Caractéristiques principales
- MLS® #: A2170071
- ID de propriété: SIRC2157898
- Type de propriété: Résidentiel, Condo
- Aire habitable: 859,71 pi.ca.
- Construit en: 1999
- Chambre(s) à coucher: 2
- Salle(s) de bain: 2
- Stationnement(s): 1
- Inscrit par:
- Century 21 Bamber Realty LTD.
Description de la propriété
Welcome to this stunning 2-bedroom, 2-bathroom condo, one of the largest units available in the building. This rare find features a bright, open-concept layout with huge windows that bring in abundant natural light and provide scenic views of the surrounding green space.
Step inside to a spacious entrance foyer that opens up to a large living area, ideal for relaxing and entertaining. The functional kitchen boasts ample cupboard and counter space, brand new appliances , and a sizeable island with a breakfast bar. Adjacent to the kitchen is a dedicated dining area, perfect for meals with family and friends.
The primary bedroom is spacious and private, complete with a walk-in closet and a 3-piece ensuite bathroom. The second bedroom is well-sized and is accompanied by a 4-piece main bathroom. The cozy corner gas fireplace in the living room adds warmth and ambiance to the crisp winter evening.
Enjoy the large, covered balcony with a gas hookup and an outdoor storage locker—a wonderful, private space to unwind, surrounded by green space. The condo includes a secure, titled underground parking stall and access to a convenient car wash bay. The building itself is well-maintained with wide hallways, guest seating areas, and ample visitor parking right out front.
Located in the heart of Huntington Hills, The Pavillions is just steps from Nosehill Park and a short walk to schools, transit, shopping plazas, medical centers, daycare, a gas station, walking trails, and more.
Don’t miss this chance—call today to book your private viewing!
Pièces
- TypeNiveauDimensionsPlancher
- Salle de bain attenantePrincipal7' 8" x 5' 5"Autre
- Salle de bainsPrincipal8' 3" x 5' 8"Autre
- Chambre à coucherPrincipal9' 9" x 9' 11"Autre
- FoyerPrincipal7' 9.6" x 10' 3.9"Autre
- CuisinePrincipal11' 6" x 7' 3"Autre
- SalonPrincipal16' 9.9" x 20' 6.9"Autre
- Chambre à coucher principalePrincipal11' 2" x 20' 3.9"Autre
Agents de cette inscription
Demandez plus d’infos
Demandez plus d’infos
Emplacement
6800 Hunterview Drive NW #118, Calgary, Alberta, T2K 6K5 Canada
Autour de cette propriété
En savoir plus au sujet du quartier et des commodités autour de cette résidence.
Demander de l’information sur le quartier
En savoir plus au sujet du quartier et des commodités autour de cette résidence
Demander maintenantCalculatrice de versements hypothécaires
- $
- %$
- %
- Capital et intérêts 0
- Impôt foncier 0
- Frais de copropriété 0

