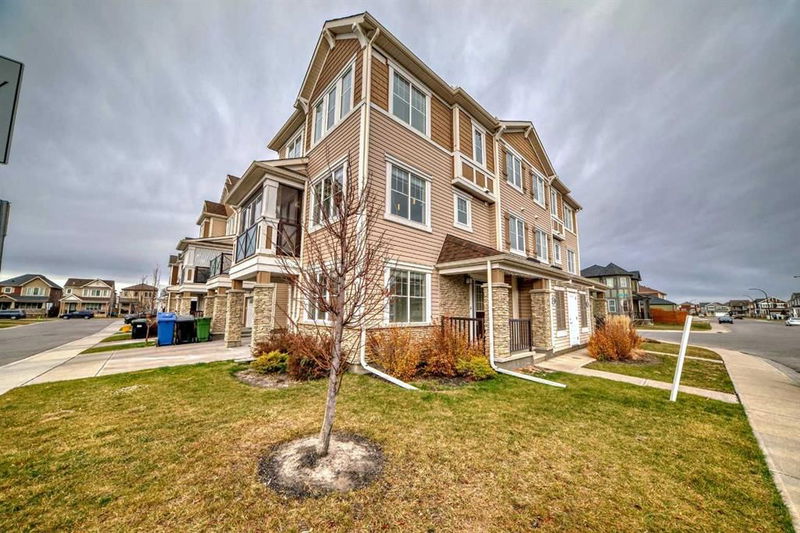Caractéristiques principales
- MLS® #: A2177040
- ID de propriété: SIRC2157858
- Type de propriété: Résidentiel, Condo
- Aire habitable: 1 486 pi.ca.
- Construit en: 2014
- Chambre(s) à coucher: 3
- Salle(s) de bain: 2+1
- Stationnement(s): 2
- Inscrit par:
- First Place Realty
Description de la propriété
Enjoy the beauty of Cityscape Community where living is closer to amenity. Welcome to this beautifully designed home that combines functionality and style. Let me walk you through; enter the main floor where you’ll find a spacious living area or office space, with access to the oversized single attached garage. The generous living room welcomes you to the bright second floor where a modern kitchen offers the array of stainless steel appliances boasted by quartz countertops, a cozy dining area. Time to have your cup of coffee or glass of beer to the enclosed balcony or sunroom which is perfect for enjoying the sun year-round. This floor also features a half bathroom and laundry facilities for added convenience. On the third floor, retreat to the master bedroom with a luxurious 4-piece ensuite, along with two additional bedrooms and another 4-piece bathroom. Added exciting features of Cityscape Community, 5-10 minutes to YYC airport, Crossiron Mill Shopping Centre and easy access to the ring road Stoney Trail. This home offers access to beautiful parks, walking paths, playgrounds, and nearby amenities. MUST SEE!!! Call your favoUrite realtor today!
Pièces
- TypeNiveauDimensionsPlancher
- Salle de bainsPrincipal6' 3.9" x 6' 3"Autre
- Salle de lavagePrincipal3' 2" x 5' 2"Autre
- Garde-mangerPrincipal4' 6" x 2' 6"Autre
- SalonPrincipal17' 2" x 10'Autre
- Salle à mangerPrincipal7' 3" x 10' 2"Autre
- Cuisine avec coin repasPrincipal9' 8" x 10' 2"Autre
- BalconPrincipal10' x 9' 9.9"Autre
- Chambre à coucher2ième étage9' 9.6" x 10' 9.6"Autre
- Penderie (Walk-in)2ième étage1' 11" x 3' 2"Autre
- Chambre à coucher principale2ième étage13' 5" x 10' 2"Autre
- Penderie (Walk-in)2ième étage4' 9.6" x 4' 11"Autre
- Salle de bain attenante2ième étage8' x 4' 11"Autre
- Chambre à coucher2ième étage9' 8" x 8' 3"Autre
- Salle de bains2ième étage4' 11" x 7' 9"Autre
- ServiceSupérieur8' 3" x 4'Autre
- EntréeSupérieur13' 8" x 3' 11"Autre
- Bureau à domicileSupérieur9' 5" x 13' 2"Autre
Agents de cette inscription
Demandez plus d’infos
Demandez plus d’infos
Emplacement
40 Cityscape Avenue NE, Calgary, Alberta, T3N 0P9 Canada
Autour de cette propriété
En savoir plus au sujet du quartier et des commodités autour de cette résidence.
Demander de l’information sur le quartier
En savoir plus au sujet du quartier et des commodités autour de cette résidence
Demander maintenantCalculatrice de versements hypothécaires
- $
- %$
- %
- Capital et intérêts 0
- Impôt foncier 0
- Frais de copropriété 0

