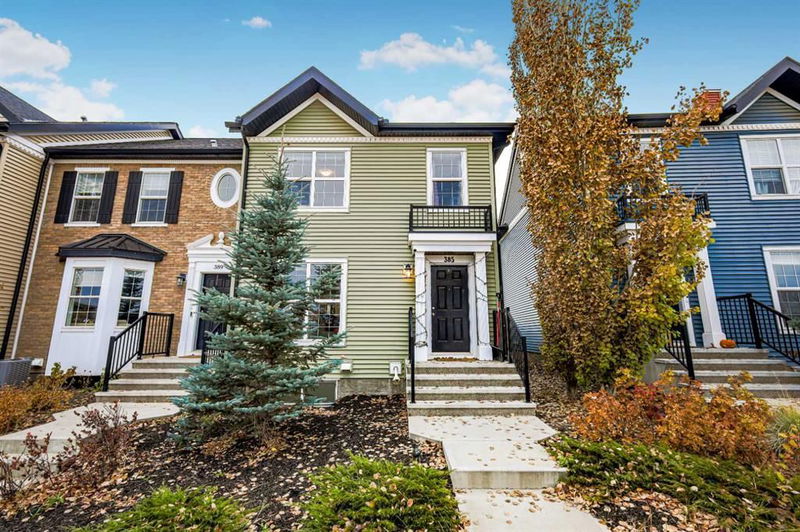Caractéristiques principales
- MLS® #: A2177101
- ID de propriété: SIRC2157849
- Type de propriété: Résidentiel, Maison de ville
- Aire habitable: 1 441,95 pi.ca.
- Construit en: 2014
- Chambre(s) à coucher: 3+1
- Salle(s) de bain: 3+1
- Stationnement(s): 2
- Inscrit par:
- eXp Realty
Description de la propriété
WELL-PAMPERED 4 BEDROOM UNIT | CHOICE LOCATION | GREEN SPACE. Welcome to this beauty, in the choice community of Legacy. This home is in close proximity to lots of amenities, mins walk/drive to green spaces, parks, bike paths, schools, medical offices, gyms, bus stops, public transportation and more. This corner unit town home has a west-facing backyard, no condo fees and includes 4 Bedroom, 3.5 Bathrooms, living area, dining area and two-car parking pads and it is not a condo. The main floor offers large/oversized living area, central dining room, kitchen as well as a half bath. The kitchen features all stainless steel appliances, ample spacious cabinet with bright colours, island with sitting, quartz countertops, and more. The back door area also has a large closet and mudroom. The upper floor features 3 good sized bedrooms, 2.5 Bath; including a four piece ensuite bath in the primary bedroom, his and hers closets in the room. The fully developed basement has a bedroom, full bathroom, 300 sq ft of extra living space/rec room, washer and dryer as well. This house offers proximity to Macleod Trail, Stoney Trail and Deerfoot Trail for easy access to the different areas of the city. Book a showing and catch of a glimpse of this.
Pièces
- TypeNiveauDimensionsPlancher
- Salle de bainsPrincipal4' 9.9" x 5' 9.6"Autre
- Salle à mangerPrincipal9' 9" x 14' 8"Autre
- CuisinePrincipal11' 8" x 13' 2"Autre
- SalonPrincipal13' 5" x 13' 2"Autre
- Salle de bains2ième étage5' x 9' 5"Autre
- Salle de bain attenante2ième étage8' x 4' 9.9"Autre
- Chambre à coucher principale2ième étage11' 9.9" x 13' 2"Autre
- Chambre à coucher2ième étage11' 2" x 9' 5"Autre
- Chambre à coucher2ième étage10' 9.9" x 9' 3"Autre
- Penderie (Walk-in)2ième étage3' 6.9" x 4' 9.6"Autre
- Salle de bainsSous-sol7' 5" x 5' 6.9"Autre
- Chambre à coucherSous-sol8' 11" x 8' 9.9"Autre
- Salle de jeuxSous-sol25' 5" x 12' 9"Autre
- ServiceSous-sol8' x 9' 5"Autre
Agents de cette inscription
Demandez plus d’infos
Demandez plus d’infos
Emplacement
385 Legacy Boulevard Boulevard SE, Calgary, Alberta, T2X 0Y8 Canada
Autour de cette propriété
En savoir plus au sujet du quartier et des commodités autour de cette résidence.
Demander de l’information sur le quartier
En savoir plus au sujet du quartier et des commodités autour de cette résidence
Demander maintenantCalculatrice de versements hypothécaires
- $
- %$
- %
- Capital et intérêts 0
- Impôt foncier 0
- Frais de copropriété 0

