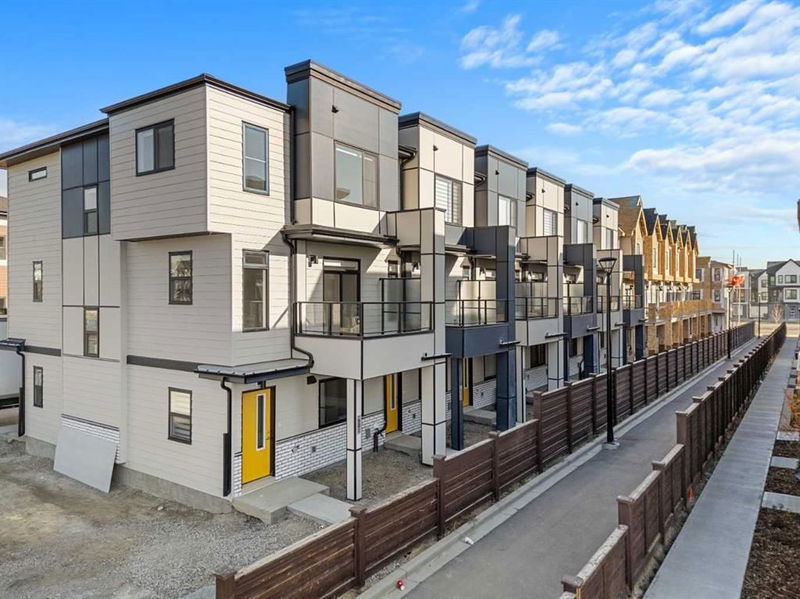Caractéristiques principales
- MLS® #: A2172274
- ID de propriété: SIRC2157848
- Type de propriété: Résidentiel, Condo
- Aire habitable: 1 459,43 pi.ca.
- Construit en: 2024
- Chambre(s) à coucher: 3
- Salle(s) de bain: 2+1
- Stationnement(s): 2
- Inscrit par:
- eXp Realty
Description de la propriété
Welcome to this stunning BRAND NEW, CORNER UNIT TOWNHOME in the vibrant community of Seton. NO CONDO FEE'S FOR 1 YEAR. This is a home you don't want to miss! As you step into the foyer and head up the stairs, you’ll discover a stylish 2-piece bathroom featuring luxury vinyl flooring, setting the tone for the rest of the home.
The heart of this townhome is the beautifully designed kitchen, which includes stainless steel appliances such as a refrigerator, microwave, dishwasher, and an electric stove. The kitchen is enhanced by elegant quartz countertops and an island that provides additional counter space, making it ideal for meal preparation and casual dining.
The open floor plan seamlessly connects the kitchen to the living room and dining area, creating a spacious and inviting atmosphere. This space is further enhanced by a lovely balcony with glass railings, perfect for enjoying your morning coffee or evening sunsets.
As you make your way upstairs, you will find plush carpeting leading to three well-appointed bedrooms. Two of these rooms offer flexibility, serving either as bedrooms or office spaces to suit your needs. The primary bedroom is a true retreat, featuring a double vanity with quartz countertops and extra cabinetry, providing ample storage.
This townhome also includes a tandem garage, offering convenient parking and additional storage options.
Located in the ever growing community of Seton, this home offers a wealth of amenities. You’ll be just moments away from a nearby movie theater, a variety of restaurants and shops, and the YMCA. Additionally, you’ll find easy access to South Health Hospital and a high school, with plans for a future junior high school. Commuting downtown is a breeze with quick access to Deerfoot Trail.
Don’t miss your chance to make this beautiful townhome in Seton your new home. Schedule your showing today!
Pièces
- TypeNiveauDimensionsPlancher
- FoyerPrincipal11' 9" x 4' 9.6"Autre
- Salle de bainsPrincipal4' 11" x 5' 9.6"Autre
- Salle à mangerPrincipal9' 9.6" x 12' 6.9"Autre
- CuisinePrincipal16' 6" x 12' 6.9"Autre
- SalonPrincipal11' 9.6" x 16'Autre
- Salle de bainsInférieur8' x 5' 3.9"Autre
- Salle de bain attenanteInférieur7' 9.6" x 8' 6.9"Autre
- Chambre à coucherInférieur10' 6.9" x 10' 9.6"Autre
- Chambre à coucherInférieur8' 8" x 8' 9"Autre
- Chambre à coucher principaleInférieur10' 11" x 12' 3"Autre
Agents de cette inscription
Demandez plus d’infos
Demandez plus d’infos
Emplacement
550 Seton Circle SE ##601, Calgary, Alberta, T3M 3Y8 Canada
Autour de cette propriété
En savoir plus au sujet du quartier et des commodités autour de cette résidence.
Demander de l’information sur le quartier
En savoir plus au sujet du quartier et des commodités autour de cette résidence
Demander maintenantCalculatrice de versements hypothécaires
- $
- %$
- %
- Capital et intérêts 0
- Impôt foncier 0
- Frais de copropriété 0

