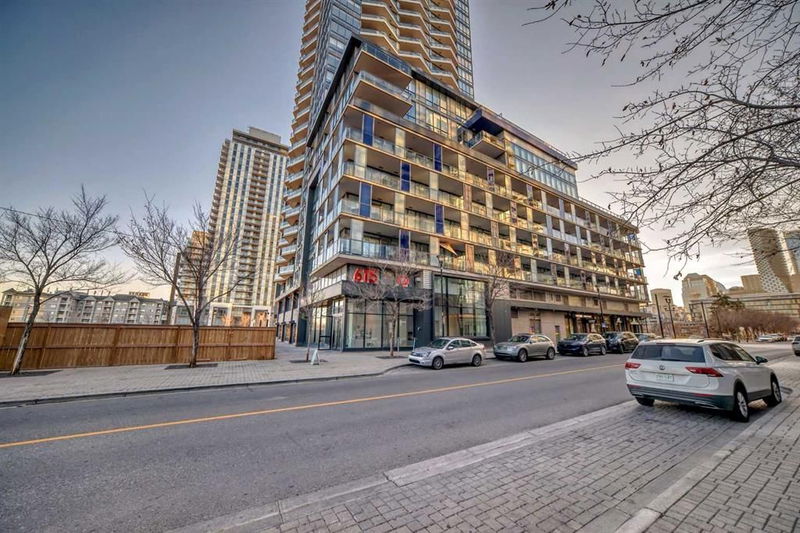Caractéristiques principales
- MLS® #: A2177601
- ID de propriété: SIRC2157831
- Type de propriété: Résidentiel, Condo
- Aire habitable: 1 516,50 pi.ca.
- Construit en: 2018
- Chambre(s) à coucher: 1
- Salle(s) de bain: 1+1
- Stationnement(s): 2
- Inscrit par:
- Grand Realty
Description de la propriété
Experience unmatched value with this extraordinary 1,525 sq ft LIVE/WORK unit in the sought-after Verve building. Perfectly situated in East Village, this rare property offers a unique opportunity to run your business from the spacious main floor while enjoying a chic one-bedroom condo on the upper level, each with separate entrances for ultimate convenience. Step into an open-concept living area featuring a sleek, modern kitchen complete with top-of-the-line integrated appliances, quartz countertops, and an expansive island, ideal for both entertaining and daily use. Every detail has been thoughtfully designed, from the stylish wide plank flooring to the statement lighting and contemporary fixtures that exude sophistication. Verve offers residents a premier lifestyle with its full range of upscale amenities. Enjoy the indoor lounge with ample seating, a cozy fireplace, and a large TV for gatherings. Stay active in the state-of-the-art exercise room or unwind on the expansive outdoor patio featuring a hot tub, BBQs, fire pit, and a stunning observation deck on the 25th floor. Additional perks include concierge service, 24/7 security, guest suites, storage facilities, and two underground parking stalls. This prime location puts you steps away from the C-Train, Superstore, St. Patrick’s Island, the National Music Centre, Central Library, and more. Seize this incredible opportunity to blend business and luxury living seamlessly—your vibrant urban lifestyle awaits!
Pièces
- TypeNiveauDimensionsPlancher
- EntréePrincipal4' 6.9" x 7' 6"Autre
- Salle polyvalentePrincipal17' 11" x 20' 8"Autre
- Salle de bainsPrincipal6' 3" x 8' 9.9"Autre
- Salle de lavagePrincipal3' 5" x 8' 6"Autre
- NidPrincipal8' 9.6" x 11' 6"Autre
- CuisinePrincipal5' 2" x 9' 9.9"Autre
- Entrée2ième étage4' 9.9" x 13' 2"Autre
- Balcon2ième étage6' 3" x 8' 3.9"Autre
- Chambre à coucher principale2ième étage9' 2" x 9' 2"Autre
- Salon2ième étage13' 3.9" x 11' 5"Autre
- Salle à manger2ième étage8' 6" x 11' 5"Autre
- Cuisine2ième étage8' 6.9" x 11' 6"Autre
- Garde-manger2ième étage1' 9" x 2' 2"Autre
- Salle de bains2ième étage5' 6" x 8' 2"Autre
- Rangement2ième étage6' x 14' 3.9"Autre
Agents de cette inscription
Demandez plus d’infos
Demandez plus d’infos
Emplacement
615 6 Avenue SE #110, Calgary, Alberta, T2G 1S2 Canada
Autour de cette propriété
En savoir plus au sujet du quartier et des commodités autour de cette résidence.
Demander de l’information sur le quartier
En savoir plus au sujet du quartier et des commodités autour de cette résidence
Demander maintenantCalculatrice de versements hypothécaires
- $
- %$
- %
- Capital et intérêts 0
- Impôt foncier 0
- Frais de copropriété 0

