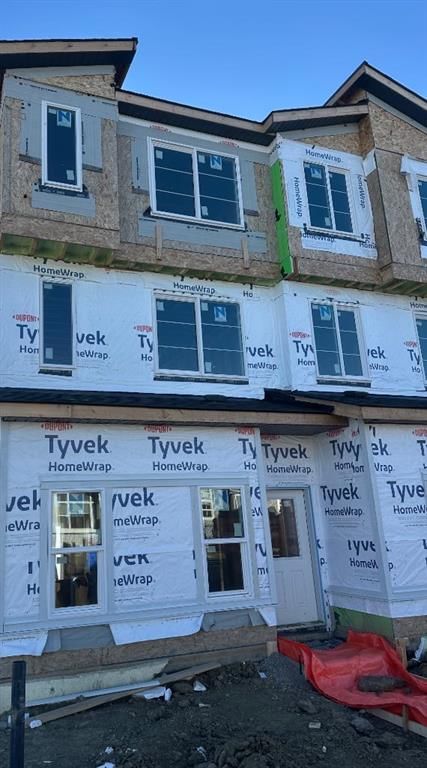Caractéristiques principales
- MLS® #: A2177063
- ID de propriété: SIRC2157814
- Type de propriété: Résidentiel, Condo
- Aire habitable: 1 481,05 pi.ca.
- Construit en: 2024
- Chambre(s) à coucher: 3
- Salle(s) de bain: 2+1
- Stationnement(s): 2
- Inscrit par:
- eXp Realty
Description de la propriété
***Under Construction estimated completion 60-90 days*** *** This exceptional townhome is perfectly positioned in the vibrant heart of Cornerstone, providing residents with unmatched convenience and a wealth of amenities just moments away. Enjoy easy access to Chalo-Fresco, Tim Hortons, and Starbucks, as well as major banks. For daily necessities, a Shoppers Drug Mart is close by, along with a variety of retail shops, restaurants, and food outlets within walking distance. Families will love the safe and diverse neighborhood's, complete with nearby playgrounds for children to enjoy. Fitness enthusiasts will appreciate the proximity to Anytime Fitness, just a 2-minute walk away. Commuters will find all major roads easily accessible, with Cross iron Mills a quick 10-minute drive and 10-minutes to Calgary International Airport. Inside, this home boasts luxury finishes throughout, featuring stunning quartz countertops in both the kitchen and bathrooms that elevate everyday living. With grocery stores, dining options, and recreational facilities just steps away, this townhome offers a perfect blend of comfort and convenience in one of Cornerstone's most sought-after locations. ** RMS from the builder** Please Note: The images are of a similar unit or a representation of the space in progress.
Pièces
- TypeNiveauDimensionsPlancher
- Chambre à coucher principale3ième étage12' 2" x 11' 2"Autre
- Balcon2ième étage8' x 17' 3.9"Autre
- Chambre à coucher3ième étage9' 9.6" x 8' 6"Autre
- Salle de bains2ième étage5' 9.6" x 5' 5"Autre
- Cuisine2ième étage15' x 11' 6"Autre
- Salle à manger2ième étage8' 9.6" x 13' 8"Autre
- Salon2ième étage10' x 17' 3.9"Autre
- Chambre à coucher3ième étage10' 9.6" x 8' 6"Autre
- Salle de bains3ième étage5' x 9' 11"Autre
- Salle de lavage3ième étage3' 6" x 3' 2"Autre
- Penderie (Walk-in)3ième étage6' 6" x 5' 9.9"Autre
- Salle de bain attenante3ième étage8' 6" x 5' 9.9"Autre
- ServiceSupérieur9' 3.9" x 5'Autre
Agents de cette inscription
Demandez plus d’infos
Demandez plus d’infos
Emplacement
75 Cornerstone Row NE #110, Calgary, Alberta, T3N 1A9 Canada
Autour de cette propriété
En savoir plus au sujet du quartier et des commodités autour de cette résidence.
Demander de l’information sur le quartier
En savoir plus au sujet du quartier et des commodités autour de cette résidence
Demander maintenantCalculatrice de versements hypothécaires
- $
- %$
- %
- Capital et intérêts 0
- Impôt foncier 0
- Frais de copropriété 0

