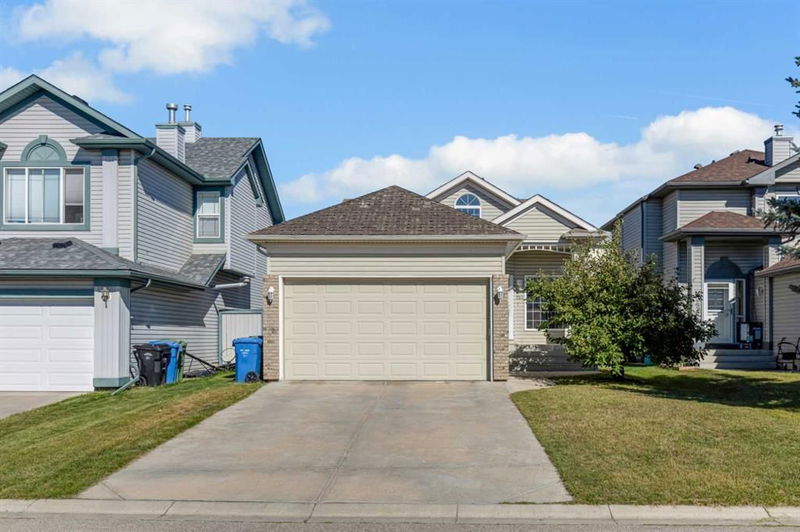Caractéristiques principales
- MLS® #: A2175681
- ID de propriété: SIRC2156268
- Type de propriété: Résidentiel, Maison unifamiliale détachée
- Aire habitable: 1 769 pi.ca.
- Construit en: 2000
- Chambre(s) à coucher: 4
- Salle(s) de bain: 3
- Stationnement(s): 4
- Inscrit par:
- RE/MAX Real Estate (Mountain View)
Description de la propriété
***Please insure buyer is pre-approved for the mortgage before submitting offer***. This home on a cul de sac is a 4 bedroom WALKOUT with over 2200 sq. ft. of living space, 3 full bathrooms, walking distance to 6 schools, a park and greenspace is a rare find. Upstairs you will find 3 good sized bedrooms and 2 full baths (ensuite), the main floor has beautiful high ceilings, hardwood floors, an open concept living room, a formal dining area, a kitchen with newer appliances and breakfast nook that has sliding doors that leads to a deck that is perfect spot for a BBQ. The 3rd level has a huge family room with gas fireplace, large 4th bedroom, 3rd full bath/laundry room and walks out to the quiet backyard, deck and garden. The 4th level has a rec. room which could be the perfect man-cave or playroom for kids. There is also an office for those who work from home and in the mechanical room there is a large capacity storage room. Along with being close to schools, this home is situated in close proximity to Vivo rec centre, library, movie theatre, North Pointe bus terminal, Sobeys, Superstore, many retail shops such as Winners, Home Depot, Canadian Tire, Michaels, Dollar stores, Petland, all major banks and many restaurants. There is easy access to Deerfoot and Stoney Trail and less than 20 minutes to YYC airport. Brand new shingles October 2024.
Directions:
Pièces
- TypeNiveauDimensionsPlancher
- CuisinePrincipal11' 8" x 17' 8"Autre
- SalonPrincipal17' 2" x 20' 3"Autre
- Chambre à coucher2ième étage9' x 10' 2"Autre
- Bureau à domicile3ième étage11' 2" x 8' 5"Autre
- Chambre à coucherInférieur9' 11" x 9' 3"Autre
- Chambre à coucher principaleInférieur11' 3.9" x 13' 5"Autre
- Salle de bainsInférieur0' x 0'Autre
- Salle à mangerPrincipal7' 6.9" x 11' 9.9"Autre
- Salle familiale2ième étage17' 3" x 20' 11"Autre
- Salle de bains2ième étage0' x 0'Autre
- Salle de jeux3ième étage25' 9" x 14' 11"Autre
- Chambre à coucherInférieur9' 11" x 11' 2"Autre
- Salle de bain attenanteInférieur0' x 0'Autre
Agents de cette inscription
Demandez plus d’infos
Demandez plus d’infos
Emplacement
254 Coventry Court NE, Calgary, Alberta, T3K 5E8 Canada
Autour de cette propriété
En savoir plus au sujet du quartier et des commodités autour de cette résidence.
Demander de l’information sur le quartier
En savoir plus au sujet du quartier et des commodités autour de cette résidence
Demander maintenantCalculatrice de versements hypothécaires
- $
- %$
- %
- Capital et intérêts 0
- Impôt foncier 0
- Frais de copropriété 0

