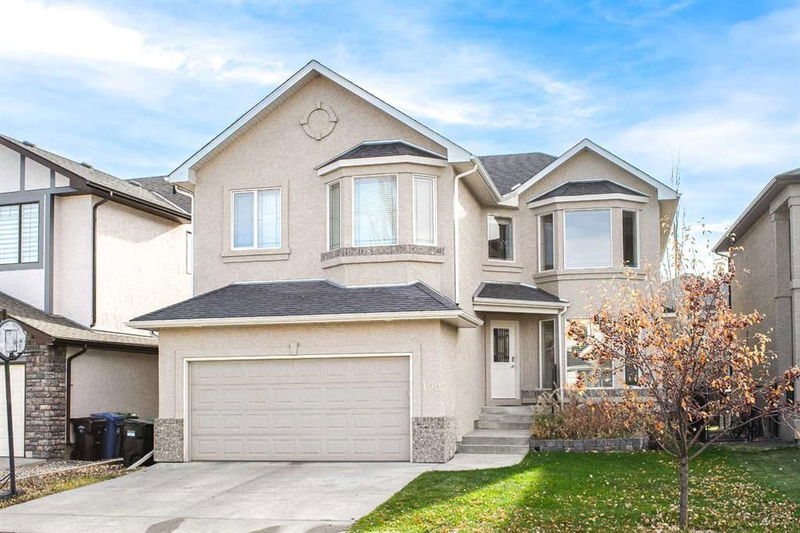Caractéristiques principales
- MLS® #: A2176952
- ID de propriété: SIRC2156266
- Type de propriété: Résidentiel, Maison unifamiliale détachée
- Aire habitable: 2 513 pi.ca.
- Construit en: 2004
- Chambre(s) à coucher: 4+1
- Salle(s) de bain: 3+1
- Stationnement(s): 4
- Inscrit par:
- TrustPro Realty
Description de la propriété
Open House November 23rd, Saturday 1:00-4:00pm. Discover luxury living at its finest, steps away from the natural beauty of Fish Creek Park! Nestled in the prestigious Evergreen Estates, this exquisite two-storey home boasts 5 bedrooms, 3.5 bathrooms, and an unmatched level of elegance and sophistication. As you enter, be captivated by soaring high ceilings in the great room and living room—an absolute must-see. The main floor is thoughtfully designed with a private office, formal dining room, great room, breakfast nook, mudroom, 2-piece bath, and a cozy living room complete with a corner gas fireplace. The timeless open-concept kitchen is a chef’s dream, featuring granite countertops, ceiling-height maple cabinets, stainless steel appliances, a corner pantry, and a central island. A striking curved staircase with open risers leads to the upper floor, where a bridge-like walkway separates the luxurious master retreat from three spacious additional bedrooms, a 4-piece bath, and a convenient linen closet. The bright and spacious master suite offers a walk-in closet and a spa-like ensuite with a walk-in shower and soaking tub—perfect for relaxing at the end of the day. The fully developed basement includes a fifth bedroom, a 4-piece bathroom, a family room, and ample storage space. Outside, the beautifully landscaped south-facing backyard features a large covered deck and a ground-level flagstone patio, ideal for entertaining or enjoying quiet evenings. Perfectly situated near playgrounds, schools, and just a short drive from shops, restaurants, and amenities, with instant access to Stoney Trail for an easy commute to Costco, shopping plazas, and more. Schedule your viewing today and step into a lifestyle of luxury and convenience—this exceptional home is waiting for you!
Pièces
- TypeNiveauDimensionsPlancher
- SalonPrincipal11' 9.9" x 13' 5"Autre
- Bureau à domicilePrincipal9' 9" x 9' 8"Autre
- Cuisine avec coin repasPrincipal11' 6.9" x 12' 11"Autre
- Salle à mangerPrincipal9' 11" x 5'Autre
- Salle de lavagePrincipal5' 6" x 8' 9.6"Autre
- Salle de bainsPrincipal4' 11" x 4' 5"Autre
- Chambre à coucher principaleInférieur13' 8" x 20' 6.9"Autre
- Chambre à coucherInférieur9' 6" x 13' 5"Autre
- Chambre à coucherInférieur9' 2" x 14' 11"Autre
- Chambre à coucherInférieur9' 2" x 11' 11"Autre
- Salle de bainsInférieur9' 2" x 5'Autre
- Salle de bain attenanteInférieur12' 6.9" x 11' 8"Autre
- Chambre à coucherSous-sol11' 9.9" x 15' 6"Autre
- Salle de bainsSous-sol7' 3" x 7' 8"Autre
- Salle polyvalenteSous-sol9' 3.9" x 12' 3"Autre
- ServiceSous-sol7' 6.9" x 18' 9.9"Autre
- Salle de jeuxSous-sol12' 9.9" x 26' 6"Autre
Agents de cette inscription
Demandez plus d’infos
Demandez plus d’infos
Emplacement
109 Everglade Circle SW, Calgary, Alberta, T2Y 4N3 Canada
Autour de cette propriété
En savoir plus au sujet du quartier et des commodités autour de cette résidence.
Demander de l’information sur le quartier
En savoir plus au sujet du quartier et des commodités autour de cette résidence
Demander maintenantCalculatrice de versements hypothécaires
- $
- %$
- %
- Capital et intérêts 0
- Impôt foncier 0
- Frais de copropriété 0

