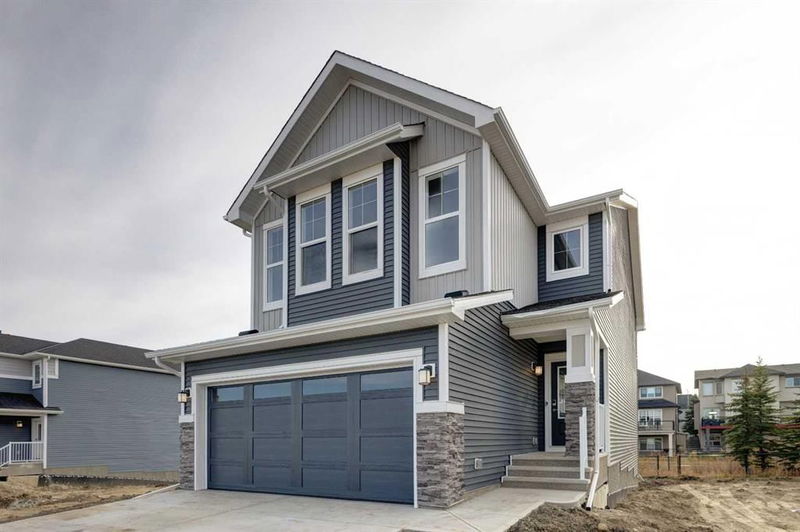Caractéristiques principales
- MLS® #: A2176319
- ID de propriété: SIRC2156194
- Type de propriété: Résidentiel, Maison unifamiliale détachée
- Aire habitable: 2 053,78 pi.ca.
- Construit en: 2024
- Chambre(s) à coucher: 3+2
- Salle(s) de bain: 3+1
- Stationnement(s): 4
- Inscrit par:
- CIR Realty
Description de la propriété
Uncover the charm of Silver Spruce; nestled in the sought-after community of Silverado w/easy access to major routes, shopping, schools & amenities. Welcome to the COLLINGWOOD – a BRAND-NEW home built by Excel homes. This amazing family home has it all – it’s loaded with upgrades – has a SOUTH FACING BACKYARD – BACKS TO A GREEN SPACE & WALKING PATH and a SEPARATE ENTRANCE TO FULLY DEVELOPED LEGAL BASEMENT SUITE!!! This home offers over 2200 sf & is delivered in an open plan, designed for families & entertaining. Main floor boasts a spacious entry, ½ bath & front flex room. The impressive kitchen is open to the great room & dining nook. You’ll notice the back of the house is almost entirely windows, flooding this home w/natural daylight. Exit to your SOUTH FACING backyard thru the oversized patio doors, to your “already built” deck! Your Impressive kitchen features loads of cabinets & drawers, SS appliances incl chimney fan & BI microwave. You’ll love the large island & huge walk-in pantry! The family room & dining area are connected & offer huge family / entertaining potential. 9’ ceilings & gorgeous luxury vinyl plank flooring make this space airy & bright. Upstairs you’ll find FOUR spacious bedrooms! The primary suite is separated from the 3 others by a huge bonus room that offers vaulted ceilings & pot lighting. The primary suite also features a spa like ensuite & walk in closet. Your laundry room & family bathroom complete this level. THE BASEMENT is fully developed & has a PRIVATE / SEPARATE side entry that leads to your 2-bedroom LEGAL suite, perfect for rental income, extended family or a live-in nanny! This level offers is built to upstairs standards & featuring TWO BEDROOMS, a FULL KITCHEN (w/SS appliances), FAMILY ROOM, laundry & 4 PCE BATH. All utilities are separate from the main floor – 2 furnaces & hot water tanks & laundry. This is a must-see home w/the perfect location.
Pièces
- TypeNiveauDimensionsPlancher
- SalonPrincipal12' 9" x 15' 9.9"Autre
- CuisinePrincipal14' 9.9" x 15' 3"Autre
- Garde-mangerPrincipal5' 3.9" x 8' 9.9"Autre
- Salle à mangerPrincipal7' x 10' 6.9"Autre
- Bureau à domicilePrincipal8' 8" x 11' 6"Autre
- Salle de bainsPrincipal4' 6.9" x 4' 11"Autre
- Chambre à coucher principale2ième étage12' 6" x 14' 6.9"Autre
- Penderie (Walk-in)2ième étage7' x 10' 6.9"Autre
- Salle de bain attenante2ième étage10' 6" x 11' 6.9"Autre
- Chambre à coucher2ième étage11' 6.9" x 13' 8"Autre
- Chambre à coucher2ième étage12' 9.9" x 15' 3.9"Autre
- Salle de bains2ième étage5' 3" x 11' 8"Autre
- Salle familiale2ième étage14' 6" x 17' 3"Autre
- Salle de lavage2ième étage5' 3" x 7' 8"Autre
- CuisineSupérieur11' 3" x 12' 9"Autre
- Salle familialeSupérieur11' 9.9" x 13' 8"Autre
- Chambre à coucherSupérieur9' 11" x 12' 2"Autre
- Chambre à coucherSupérieur9' 9" x 11' 6"Autre
- Salle de bainsSupérieur4' 11" x 7' 8"Autre
- ServiceSupérieur9' 9.9" x 11' 6.9"Autre
Agents de cette inscription
Demandez plus d’infos
Demandez plus d’infos
Emplacement
243 Silver Spruce Grove SW, Calgary, Alberta, T2X 5M2 Canada
Autour de cette propriété
En savoir plus au sujet du quartier et des commodités autour de cette résidence.
Demander de l’information sur le quartier
En savoir plus au sujet du quartier et des commodités autour de cette résidence
Demander maintenantCalculatrice de versements hypothécaires
- $
- %$
- %
- Capital et intérêts 0
- Impôt foncier 0
- Frais de copropriété 0

