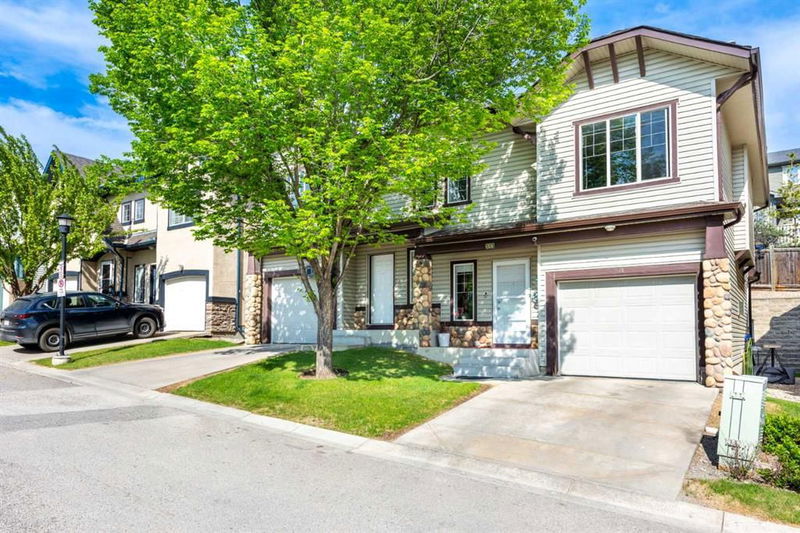Caractéristiques principales
- MLS® #: A2177159
- ID de propriété: SIRC2156189
- Type de propriété: Résidentiel, Condo
- Aire habitable: 1 276,81 pi.ca.
- Construit en: 2002
- Chambre(s) à coucher: 3
- Salle(s) de bain: 2+1
- Stationnement(s): 2
- Inscrit par:
- Real Broker
Description de la propriété
FULLY RENOVATED | HALF DUPLEX | ATTACHED GARAGE | DESIRABLE LOCATION | Welcome to the Renovated home in the heart of Hidden Valley! This homes has been completely renovated, and providing ample space to grow a family! This Half Duplex home offers 3 Bedrooms 2.5 Bathrooms making it spacious for your family! The main floor is flooded with natural light and boasts a spacious open-concept layout, including a cozy living room with an electric fireplace, a bright dining area with access to the balcony, and a stylish white kitchen complete with a walk-in pantry and newer appliances. Upstairs you’ll find three well-appointed bedrooms and two full baths, highlighted by a master suite with a walk-in closet and private ensuite. A loft area with a built-in desk provides the perfect spot for a home office. Monthly condo fees cover grass cutting and snow removal for hassle-free living. Enjoy a prime location just a short walk from bus stops and neighbourhood parks, minutes from the West Nose Creek environmental reserve, and conveniently close to schools, shopping, and major routes like Deerfoot Trail , and Stoney Trail.
Pièces
- TypeNiveauDimensionsPlancher
- Salle de bainsPrincipal5' 9.6" x 4' 9"Autre
- Salle à mangerPrincipal9' x 9' 3.9"Autre
- FoyerPrincipal4' x 5' 8"Autre
- CuisinePrincipal18' 6" x 10' 9"Autre
- SalonPrincipal15' 2" x 11'Autre
- Salle de bains2ième étage5' 9.6" x 8' 6.9"Autre
- Salle de bain attenante2ième étage5' 11" x 8' 6.9"Autre
- Chambre à coucher2ième étage10' 11" x 8' 9.9"Autre
- Chambre à coucher2ième étage12' 9.9" x 11' 2"Autre
- Loft2ième étage11' 5" x 12' 3"Autre
- Chambre à coucher principale2ième étage14' 3.9" x 11' 3"Autre
- RangementSous-sol20' 5" x 19' 8"Autre
Agents de cette inscription
Demandez plus d’infos
Demandez plus d’infos
Emplacement
71 Hidden Creek Rise NW, Calgary, Alberta, T3A 6L3 Canada
Autour de cette propriété
En savoir plus au sujet du quartier et des commodités autour de cette résidence.
Demander de l’information sur le quartier
En savoir plus au sujet du quartier et des commodités autour de cette résidence
Demander maintenantCalculatrice de versements hypothécaires
- $
- %$
- %
- Capital et intérêts 0
- Impôt foncier 0
- Frais de copropriété 0

