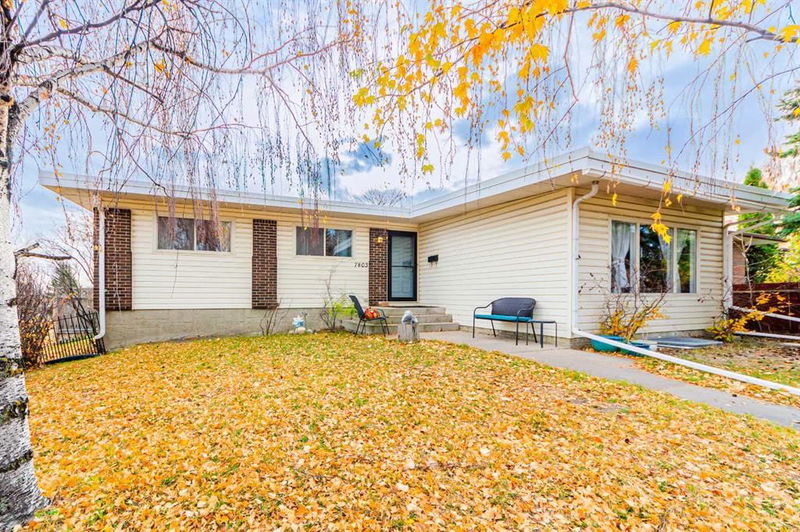Caractéristiques principales
- MLS® #: A2175330
- ID de propriété: SIRC2154906
- Type de propriété: Résidentiel, Maison unifamiliale détachée
- Aire habitable: 1 341,60 pi.ca.
- Construit en: 1974
- Chambre(s) à coucher: 3+2
- Salle(s) de bain: 2+1
- Stationnement(s): 2
- Inscrit par:
- Top Producer Realty and Property Management
Description de la propriété
** OPEN HOUSE ON NOV 17 SUN, 1:30 -4pm** HOME SWEET HOME! Welcome to 7803 Silver Springs Rd -- a spacious & unique bungalow in the heart of Silver Springs on a corner lot with walking distance to community school, bus stop, and shopping mall! Fully finished over 2700sqft on both levels, this home provide 3+2 bedrooms, 2 & half bath, an updated main floor kitchen and a basement kitchenette for mother-in-law use. Main floor features a cozy sunken family room with wood burning fireplace, a dinning room opens to both kitchen & living room with maple hardwood floor through out. Whole new kitchen with island and south facing window renovated back in 2013, while receiving all new cabinets doors in 2024, with a fully stainless steel appliance package. There is also a roughed in plumbing for a main floor laundry setting inside the closet by kitchen area. 3 bedrooms and 2 bathroom down the hallway. Both main floor bathrooms has been updated in 2013 with newer vanity, modern tile tub surrounding and tile flooring. Master bedroom has his/her closet and even a window in the 2pcs ensuite! From the back entrance down to basement, you will find a huge living room, 2 more bedrooms, one full bath, and a kitchenette with laundry set, all finished in laminate flooring. Bathroom also updated in 2013 with matching vanity and tile work. Lots of other upgrades over the years including furnace (10yrs), tankless water heater (2yrs), central air conditioning(3yrs), and brand new carpets in most the bedrooms! Oversized double garage (23'5' x 20'8') with heater (2yrs) and a sunny wooden deck(2 yrs) built around a tree in the South backyard! Perfect for summer BBQ or family gatherings! Movable shed (10'x13') for tools will stay...this is a home well cared with love from the current owner for many years and now it's your turn to move in and continue the love story! Call today to view! **Open house Sat Nov 9th 2-5pm**
Pièces
- TypeNiveauDimensionsPlancher
- SalonPrincipal14' 9" x 17' 3"Autre
- EntréePrincipal5' 6" x 13'Autre
- Cuisine avec coin repasPrincipal12' x 13' 6"Autre
- Salle à mangerPrincipal10' 5" x 10' 6"Autre
- Salle de bainsPrincipal4' 11" x 8' 9.9"Autre
- Chambre à coucher principalePrincipal12' x 12' 11"Autre
- Chambre à coucherPrincipal8' 11" x 12' 11"Autre
- Chambre à coucherPrincipal9' 6" x 9' 8"Autre
- Salle de bain attenantePrincipal4' 6" x 7' 5"Autre
- Chambre à coucherSous-sol13' 3" x 17' 9.6"Autre
- Chambre à coucherSous-sol12' 3" x 13' 3"Autre
- Salle de bainsSous-sol6' 9.9" x 8' 6.9"Autre
- Salle familialeSous-sol12' 5" x 27'Autre
- CuisineSous-sol12' x 14' 6.9"Autre
Agents de cette inscription
Demandez plus d’infos
Demandez plus d’infos
Emplacement
7803 Silver Springs Road NW, Calgary, Alberta, T3B 4K4 Canada
Autour de cette propriété
En savoir plus au sujet du quartier et des commodités autour de cette résidence.
Demander de l’information sur le quartier
En savoir plus au sujet du quartier et des commodités autour de cette résidence
Demander maintenantCalculatrice de versements hypothécaires
- $
- %$
- %
- Capital et intérêts 0
- Impôt foncier 0
- Frais de copropriété 0

