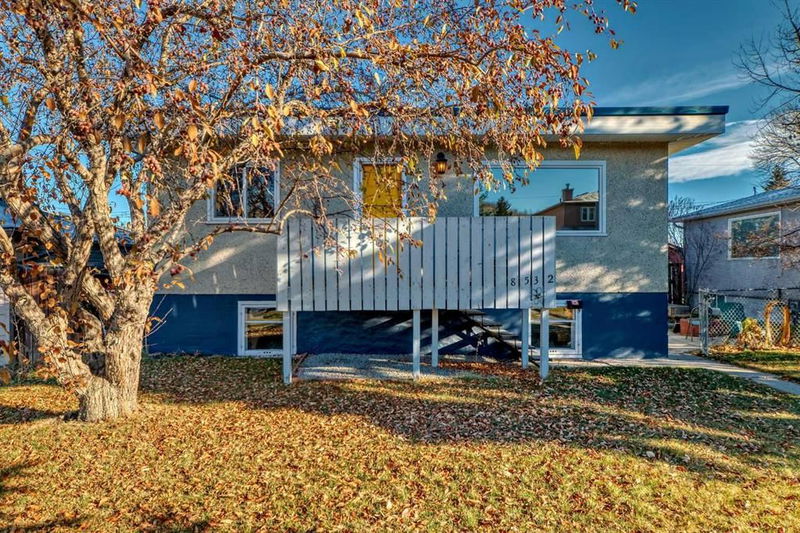Caractéristiques principales
- MLS® #: A2177065
- ID de propriété: SIRC2154904
- Type de propriété: Résidentiel, Maison unifamiliale détachée
- Aire habitable: 878,10 pi.ca.
- Construit en: 1955
- Chambre(s) à coucher: 2+2
- Salle(s) de bain: 2
- Stationnement(s): 4
- Inscrit par:
- RE/MAX Real Estate (Central)
Description de la propriété
Potential, potential! Estate Sale! Cash flowing properties like this don't come up often. This property features a raised 2+2 bedroom bungalow with a seperate entrance to the illegal basement suite, an oversized double detached garage and situated on a huge 50 x 120 ft R-CG flat lot and all on a mature-treed street. Amazing location as you are just a few blocks from Bowness Park (no busy roads to cross to get to the park), quick walk / drive to the New Superstore, Calgary Farmers Market and Canada Olympic Park, 10 mins to the Children's and Foothills Hospitals, 15 mins to downtown and excellent access to the #1 highway leading you to the mountains. Perfect for the first time buyer looking to supplement their mortgage payments with the basement suite (illegal), or for an investor looking to cash flow, or a great lot for developers looking to maximize it's future potential with today's new zoning. The house does need some cosmetic updating as a person of short stature lived here, and it was modified to fit his needs, but he maintained it meticulously and most windows have been replaced, and would be well worth the effort to start building some sweat equity. Features 2 bedrooms up and 2 bedrooms down. Upstairs is vacant and the long term tenant in basement is on a month to month tenancy paying $750 including utilities. $15,000 new roll roofing was installed in 2008 and is in good shape still. Please note the 1912 Hextall Restrictive Covenant on title. Hurry on this one, it won't last long.
Pièces
- TypeNiveauDimensionsPlancher
- EntréePrincipal3' 5" x 4' 3.9"Autre
- SalonPrincipal13' 9" x 18' 3.9"Autre
- CuisinePrincipal4' 6" x 10'Autre
- Salle à mangerPrincipal6' 6" x 10' 6"Autre
- Salle de bainsPrincipal9' 5" x 4' 11"Autre
- Chambre à coucher principalePrincipal11' 3" x 13' 11"Autre
- Penderie (Walk-in)Principal3' 9" x 2'Autre
- Chambre à coucherPrincipal10' 11" x 11' 3.9"Autre
- VestibulePrincipal2' 11" x 5' 9.6"Autre
- CuisineSous-sol13' 3" x 9' 9.9"Autre
- Chambre à coucherSous-sol11' x 13' 2"Autre
- Chambre à coucherSous-sol7' 9" x 10' 9.9"Autre
- Salle de bainsSous-sol6' 9.6" x 7' 6.9"Autre
- ServiceSous-sol3' 3.9" x 4' 8"Autre
- Salle familialeSous-sol14' 11" x 13' 6"Autre
- RangementSous-sol2' 8" x 4' 3"Autre
- Coin repasSous-sol6' 9.6" x 4'Autre
Agents de cette inscription
Demandez plus d’infos
Demandez plus d’infos
Emplacement
8532 34 Avenue NW, Calgary, Alberta, T3B 1R4 Canada
Autour de cette propriété
En savoir plus au sujet du quartier et des commodités autour de cette résidence.
Demander de l’information sur le quartier
En savoir plus au sujet du quartier et des commodités autour de cette résidence
Demander maintenantCalculatrice de versements hypothécaires
- $
- %$
- %
- Capital et intérêts 0
- Impôt foncier 0
- Frais de copropriété 0

