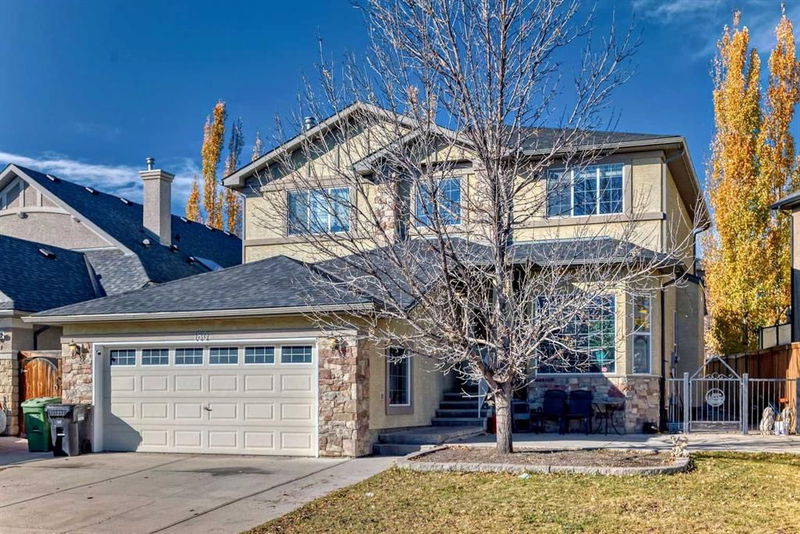Caractéristiques principales
- MLS® #: A2177058
- ID de propriété: SIRC2154896
- Type de propriété: Résidentiel, Maison unifamiliale détachée
- Aire habitable: 2 473,80 pi.ca.
- Construit en: 2005
- Chambre(s) à coucher: 4+1
- Salle(s) de bain: 3+2
- Stationnement(s): 4
- Inscrit par:
- Century 21 Bravo Realty
Description de la propriété
Now offered at a newly reduced price, this is your chance to own an exceptional home in the sought-after community of Panorama Hills! Welcome to 180 Panatella Close NW—a beautifully upgraded 5-bedroom, 4-bathroom home that combines spacious living with timeless craftsmanship. Inside, you'll be greeted by rich real hardwood flooring and genuine wood finishings throughout, adding warmth and elegance to every room. The open-concept layout has been freshly updated with sleek granite countertops and a fresh coat of paint, creating a bright and inviting atmosphere. The fully finished basement offers endless possibilities for entertaining, a home office, or guest accommodations. Step outside to enjoy a large, low-maintenance lot that provides a private outdoor retreat with minimal upkeep. Ideally located near parks, schools, and shopping, this home delivers outstanding value in one of Calgary’s most desirable neighborhoods.
With a recent price improvement and luxury finishes throughout, this is an opportunity you don’t want to miss—book your private tour today!
Pièces
- TypeNiveauDimensionsPlancher
- EntréePrincipal12' 9.9" x 20' 3"Autre
- SalonPrincipal42' 5" x 46' 6"Autre
- Salle à mangerPrincipal48' 8" x 29' 3"Autre
- BoudoirPrincipal29' 6" x 39' 3.9"Autre
- VestibulePrincipal27' 8" x 27' 3.9"Autre
- Salle de bainsPrincipal16' 5" x 16' 2"Autre
- CuisinePrincipal41' x 56' 9.9"Autre
- Garde-mangerPrincipal12' 6.9" x 12' 9.9"Autre
- Salle familialePrincipal50' 9.9" x 54' 8"Autre
- Chambre à coucher principale2ième étage44' 3" x 50' 9.9"Autre
- Penderie (Walk-in)2ième étage16' 2" x 36' 3.9"Autre
- Salle de bain attenante2ième étage44' 3" x 29' 9"Autre
- Chambre à coucher2ième étage41' 9.9" x 43' 9"Autre
- Chambre à coucher2ième étage35' x 45' 5"Autre
- Chambre à coucher2ième étage42' 8" x 40' 5"Autre
- Salle de bains2ième étage16' 2" x 30' 3.9"Autre
- ServiceSous-sol26' 6" x 40' 9"Autre
- Chambre à coucherSous-sol40' 9" x 55' 6"Autre
- Salle de bain attenanteSous-sol26' 9.9" x 24' 9.9"Autre
- BoudoirSous-sol29' 6" x 40' 9"Autre
- Penderie (Walk-in)Sous-sol14' 3" x 22' 2"Autre
- Salle de bainsSous-sol16' 8" x 15' 3.9"Autre
- Salle de lavageSous-sol23' x 27' 11"Autre
- Salle de jeuxSous-sol48' 11" x 65' 6.9"Autre
Agents de cette inscription
Demandez plus d’infos
Demandez plus d’infos
Emplacement
180 Panatella Close NW, Calgary, Alberta, T3K6B3 Canada
Autour de cette propriété
En savoir plus au sujet du quartier et des commodités autour de cette résidence.
Demander de l’information sur le quartier
En savoir plus au sujet du quartier et des commodités autour de cette résidence
Demander maintenantCalculatrice de versements hypothécaires
- $
- %$
- %
- Capital et intérêts 3 999 $ /mo
- Impôt foncier n/a
- Frais de copropriété n/a

