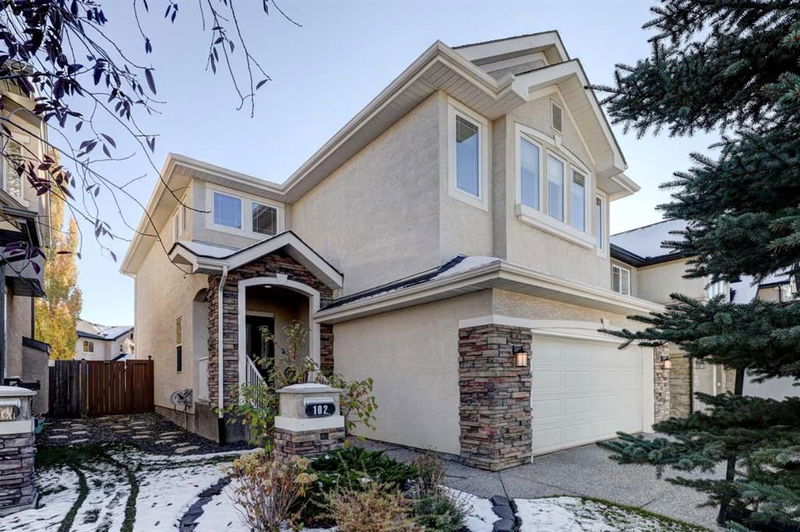Caractéristiques principales
- MLS® #: A2175080
- ID de propriété: SIRC2154596
- Type de propriété: Résidentiel, Maison unifamiliale détachée
- Aire habitable: 2 308 pi.ca.
- Construit en: 2005
- Chambre(s) à coucher: 3+1
- Salle(s) de bain: 3+1
- Stationnement(s): 4
- Inscrit par:
- Real Estate Professionals Inc.
Description de la propriété
Discover the perfect location in the sought -after community of Valley Ridge, located on a quiet street walking distance to scenic pathways and parks. Easy access to Stoney Trail which takes you anywhere you need to be in the city or escape to the Rocky Mountains. As you enter, you'll be greeted by vaulted ceilings and an abundance of natural light coming from the windows and the front door. The bright and open layout is perfect for relaxing or entertaining. The main floor features a versatile den or formal dining room, while the kitchen seamlessly flows into the living room .The main floor has hardwood floors. The kitchen is equipped with granite countertops, upgraded stainless steel appliances, and a spacious corner pantry. The stainless steel refrigerator includes a convenient water dispenser. Step outside to your southwest-facing backyard, where a private deck is surrounded by lush trees. The backyard also includes a side shed with front and rear access. Additional features include a main-floor laundry with high-end Electrolux washer and dryer, central air conditioning, a high-efficiency furnace, and a tankless hot water system. Upstairs, you will find generously sized bedrooms and an open layout that continues the homes bright and spacious feel. The family bonus room offers a great spot for movie nights or a play area. Freshly steam-cleaned carpets add an extra touch to this well cared home. The professionally developed basement offers even more living space , complete with a large 3-piece bathroom, custom-built cabinetry for hobbies or additional storage, and a legal bedroom with ample natural light. Extra storage in the utility room ensures that everything stays organized. This home is a true gem, move- in ready, Don't miss the opportunity to make it your home.
Pièces
- TypeNiveauDimensionsPlancher
- CuisinePrincipal14' 8" x 12'Autre
- Salle à mangerPrincipal7' 9" x 11' 9.6"Autre
- SalonPrincipal16' 11" x 15' 11"Autre
- BoudoirPrincipal9' 9" x 10' 9.6"Autre
- FoyerPrincipal11' 2" x 8' 9"Autre
- Salle de bainsPrincipal4' 11" x 5' 11"Autre
- Salle de lavagePrincipal9' 5" x 6' 8"Autre
- Chambre à coucher principaleInférieur13' 6.9" x 15' 9.6"Autre
- Chambre à coucherInférieur10' 11" x 12' 3.9"Autre
- Chambre à coucherInférieur9' 9" x 12' 5"Autre
- Salle familialeInférieur19' 3" x 18' 11"Autre
- Salle de bain attenanteInférieur11' 11" x 11' 3.9"Autre
- Salle de bainsInférieur5' x 9' 11"Autre
- Salle de jeuxSupérieur21' 6" x 22' 6.9"Autre
- Salle de bainsSupérieur8' 6.9" x 10' 3"Autre
- RangementSupérieur13' 2" x 15' 2"Autre
- Chambre à coucherSupérieur13' 5" x 10' 3"Autre
Agents de cette inscription
Demandez plus d’infos
Demandez plus d’infos
Emplacement
102 Valley Crest Rise NW, Calgary, Alberta, T3B 5Y9 Canada
Autour de cette propriété
En savoir plus au sujet du quartier et des commodités autour de cette résidence.
Demander de l’information sur le quartier
En savoir plus au sujet du quartier et des commodités autour de cette résidence
Demander maintenantCalculatrice de versements hypothécaires
- $
- %$
- %
- Capital et intérêts 0
- Impôt foncier 0
- Frais de copropriété 0

