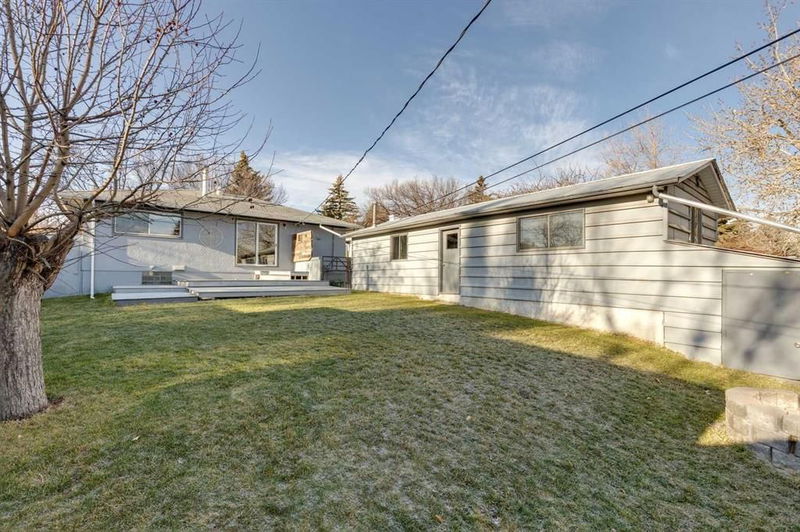Caractéristiques principales
- MLS® #: A2176795
- ID de propriété: SIRC2154580
- Type de propriété: Résidentiel, Maison unifamiliale détachée
- Aire habitable: 912,81 pi.ca.
- Construit en: 1957
- Chambre(s) à coucher: 2+2
- Salle(s) de bain: 2
- Stationnement(s): 5
- Inscrit par:
- Real Broker
Description de la propriété
Nestled in the vibrant community of Thorncliffe only 10 minutes from downtown this 4 bedroom, 2 bathroom bungalow is perfectly located on a spacious lot backing onto a green space with a heated double garage and Rv parking. This inviting home offers over 1400 sqft of developed living space 2 bedrooms, 1 4 piece bathroom on the main floor with a cozy living room and a beautiful deck right off the dining area. Along the side of the house there’s a second entrance that leads to the basement. A secondary suite would be subject to approval and permitting by the city/municipality. Downstairs has 2 bedrooms, a 3 piece bathroom, a large family room with a wood burning fireplace perfect for the cold winter months. This well maintained home provides excellent investment potential in a highly desirable neighborhood while also serving as a welcoming move in ready home. Whether you want close access to various different parks or pathways or a massive backyard with a firepit to host your family and friends this place has it all. A large heated tandem double garage, perfect to keep the vehicles out of the snow or you can turn it into your own workshop. It has close access to all different ages of schools, various dog parks, Egerts park, Nosehill park, Deerfoot city, grocery shopping, easy access to major roads like Deerfoot trail, Mcknight Boulevard. This home combines privacy, convenience, and great amenities –Don't miss out on this great opportunity!!
Pièces
- TypeNiveauDimensionsPlancher
- CuisinePrincipal8' 8" x 9' 5"Autre
- Salle à mangerPrincipal9' 2" x 9' 9"Autre
- SalonPrincipal11' 11" x 19' 2"Autre
- Salle familialeSous-sol12' 3.9" x 22' 9.9"Autre
- Salle de lavageSous-sol10' 6.9" x 14' 2"Autre
- Chambre à coucher principalePrincipal11' 9.6" x 11' 5"Autre
- Chambre à coucherPrincipal10' 8" x 11' 5"Autre
- Chambre à coucherSous-sol8' 9.9" x 11' 3.9"Autre
- Chambre à coucherSous-sol8' 9.9" x 11' 5"Autre
- Salle de bainsPrincipal6' 3" x 7' 6.9"Autre
- Salle de bainsSous-sol6' 3" x 7'Autre
Agents de cette inscription
Demandez plus d’infos
Demandez plus d’infos
Emplacement
328 Trafford Drive NW, Calgary, Alberta, T2K2S9 Canada
Autour de cette propriété
En savoir plus au sujet du quartier et des commodités autour de cette résidence.
Demander de l’information sur le quartier
En savoir plus au sujet du quartier et des commodités autour de cette résidence
Demander maintenantCalculatrice de versements hypothécaires
- $
- %$
- %
- Capital et intérêts 0
- Impôt foncier 0
- Frais de copropriété 0

