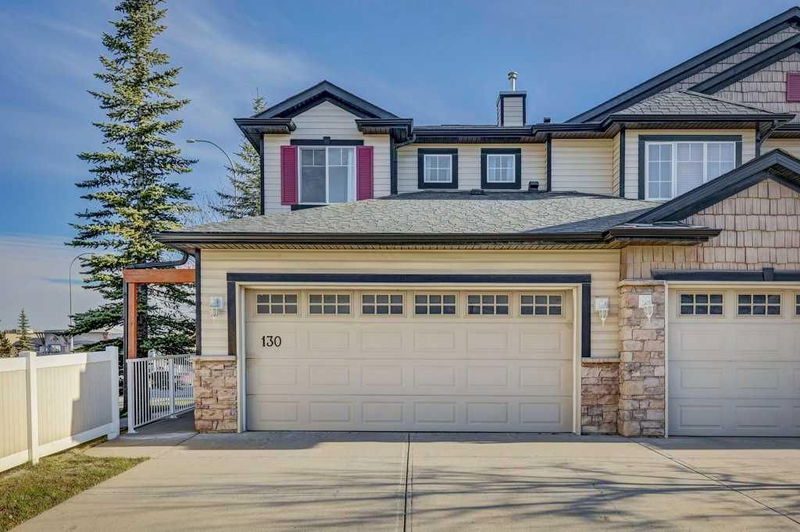Caractéristiques principales
- MLS® #: A2175623
- ID de propriété: SIRC2154557
- Type de propriété: Résidentiel, Condo
- Aire habitable: 1 432 pi.ca.
- Construit en: 2004
- Chambre(s) à coucher: 3
- Salle(s) de bain: 2+1
- Stationnement(s): 4
- Inscrit par:
- CIR Realty
Description de la propriété
OPEN HOUSE Sunday December 8th 12:00-2:00 Comfortable 3-Bedroom, 2 1/2 Bathroom Townhouse with a Double Garage in a Prime Location
Settle into this inviting 3-bedroom, 2.5-bathroom townhouse, ideally situated in a quiet, well-maintained complex. With a layout that maximizes space and functionality, this home offers a spacious primary bedroom complete with an ensuite bathroom, while the additional two bedrooms provide plenty of room for family, guests, or home office needs.
The main living area features beautiful hardwood floors that flow through the open-concept living and dining spaces, perfect for both daily living and entertaining. A well-equipped kitchen provides ample storage and space for casual dining, making it both practical and cozy.
Step outside to enjoy your private, fenced yard—a peaceful setting for outdoor relaxation, gardening, or al fresco dining. Additional amenities include a double attached garage, offering convenience for parking and extra storage. Full Unfinished basement provides another 600 sq/ft of space.
Located in a prime area, this townhouse is close to essential amenities. Find a variety of shopping centers, grocery stores, and local dining options just a short drive away. Schools and parks are within easy reach, making this location ideal for families. Public transit is conveniently accessible, offering an easy commute to surrounding areas. Enjoy a balanced lifestyle in a home that combines comfort, convenience, and community.
Pièces
- TypeNiveauDimensionsPlancher
- Salle de bainsPrincipal7' 2" x 3' 3"Autre
- Salle à mangerPrincipal10' 2" x 13' 9.6"Autre
- FoyerPrincipal6' 8" x 15' 5"Autre
- CuisinePrincipal10' 2" x 11' 3"Autre
- SalonPrincipal13' 5" x 19' 9.6"Autre
- Salle de bains2ième étage5' 11" x 9' 2"Autre
- Salle de bain attenante2ième étage6' 2" x 9' 2"Autre
- Chambre à coucher2ième étage12' 11" x 9' 3"Autre
- Chambre à coucher2ième étage11' 3.9" x 9' 3"Autre
- Chambre à coucher principale2ième étage13' x 19'Autre
- RangementSous-sol31' x 18' 9"Autre
Agents de cette inscription
Demandez plus d’infos
Demandez plus d’infos
Emplacement
130 Royal Birch Mount NW, Calgary, Alberta, T2G 5W9 Canada
Autour de cette propriété
En savoir plus au sujet du quartier et des commodités autour de cette résidence.
Demander de l’information sur le quartier
En savoir plus au sujet du quartier et des commodités autour de cette résidence
Demander maintenantCalculatrice de versements hypothécaires
- $
- %$
- %
- Capital et intérêts 0
- Impôt foncier 0
- Frais de copropriété 0

