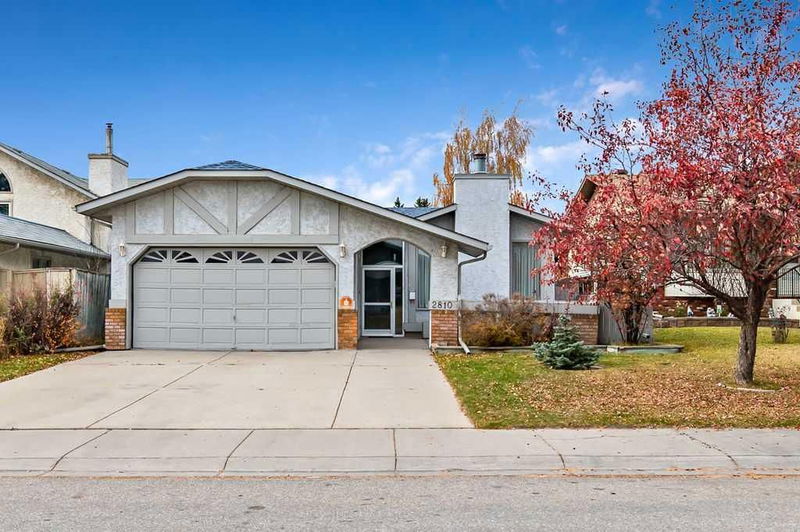Caractéristiques principales
- MLS® #: A2176314
- ID de propriété: SIRC2154554
- Type de propriété: Résidentiel, Maison unifamiliale détachée
- Aire habitable: 1 300 pi.ca.
- Construit en: 1988
- Chambre(s) à coucher: 3+1
- Salle(s) de bain: 3
- Stationnement(s): 4
- Inscrit par:
- MaxWell Canyon Creek
Description de la propriété
With over 2500 sq ft of finished living space this charming bungalow has been lovingly maintained by the same owner since 1989, and it truly shows. As you approach the home, you'll notice a delightful courtyard by the front door. Entering through the covered entrance provides a welcoming shelter from the elements.
Upon stepping into the foyer, you'll be impressed by the pristine original oak hardwood floors that flow throughout the main level. The sunken living room features a cozy gas fireplace which is flanked by two large windows. It seamlessly connects to the spacious dining room, perfect for family gatherings.
The open kitchen boasts beautiful wood cabinetry, ample storage, and lovely granite countertops, complete with a large island that includes extra storage and a wine rack. You'll also find a generous pantry and a built-in desk for added convenience.
The principal bedroom offers a roomy walk-in closet and a three-piece ensuite. The other two bedrooms on the main floor are comfortably sized, and all bedrooms feature tile flooring—no carpets on the main floor. A four-piece bath completes this level.
There is a SEPARATE ENTRANCE to the finished basement which includes a fourth bedroom (please note that the window may not meet egress standards) and a sizable family room with a wet bar, as well as a games room. You'll also appreciate the spacious laundry room and an additional three-piece bath on this level.
The property is beautifully treed and comes with a heated double attached garage and RV parking accessible from the back lane, providing convenience and plenty of space for all your needs. Great location across from Monterey Park k-6 School and easy access to Stoney Trail.
Pièces
- TypeNiveauDimensionsPlancher
- FoyerPrincipal5' 9.6" x 6' 6"Autre
- SalonPrincipal13' 9.6" x 16' 9.6"Autre
- Salle à mangerPrincipal9' 6.9" x 13'Autre
- CuisinePrincipal9' 9.9" x 12' 9"Autre
- Chambre à coucher principalePrincipal12' 6.9" x 13' 2"Autre
- Chambre à coucherPrincipal8' 9.9" x 10' 9"Autre
- Chambre à coucherPrincipal8' 9" x 10' 9"Autre
- Salle familialeSupérieur14' 3" x 15' 5"Autre
- Chambre à coucherSupérieur9' x 13' 9"Autre
- Salle de bainsPrincipal4' 11" x 7' 8"Autre
- Salle de bain attenantePrincipal4' 11" x 6' 6.9"Autre
- Salle de bainsSupérieur4' 11" x 6' 5"Autre
- Salle polyvalenteSupérieur9' 5" x 15' 5"Autre
- Salle de lavageSupérieur9' x 12'Autre
- Pièce bonusSupérieur12' x 16' 6.9"Autre
- AutreSupérieur8' 9.6" x 8' 3"Autre
Agents de cette inscription
Demandez plus d’infos
Demandez plus d’infos
Emplacement
2810 Catalina Boulevard NE, Calgary, Alberta, T1Y6N2 Canada
Autour de cette propriété
En savoir plus au sujet du quartier et des commodités autour de cette résidence.
Demander de l’information sur le quartier
En savoir plus au sujet du quartier et des commodités autour de cette résidence
Demander maintenantCalculatrice de versements hypothécaires
- $
- %$
- %
- Capital et intérêts 0
- Impôt foncier 0
- Frais de copropriété 0

