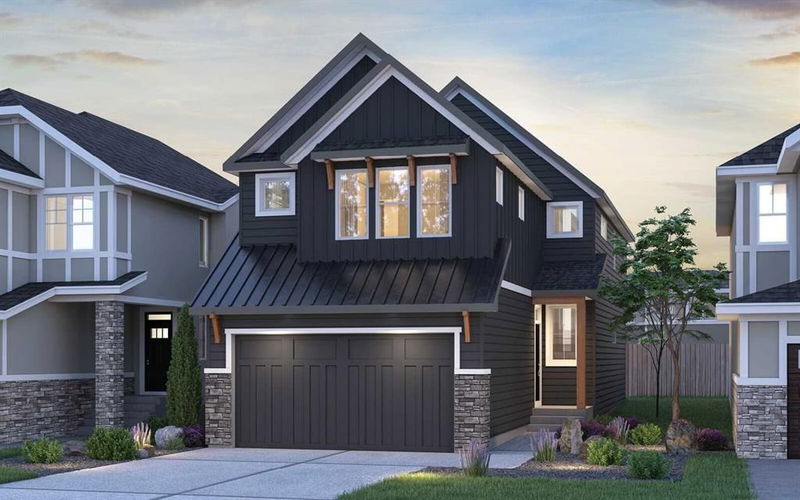Caractéristiques principales
- MLS® #: A2177039
- ID de propriété: SIRC2154540
- Type de propriété: Résidentiel, Maison unifamiliale détachée
- Aire habitable: 2 229 pi.ca.
- Construit en: 2024
- Chambre(s) à coucher: 3
- Salle(s) de bain: 2+1
- Stationnement(s): 4
- Inscrit par:
- Charles
Description de la propriété
Ready for Immediate Possession. This beautiful brand new home built by Brookfield Residential features over 2,200 square feet of living space over two levels + an unspoiled basement that awaits your imagination! The Purcell 24 model features an open concept main living space, 3 bedrooms, 2.5 bathrooms, a bonus room, upper floor laundry and a double attached garage! The main level of the home has been timelessly finished with white cabinetry complete with subway tile backsplash, white quartz countertops, a suite of stainless steel appliances including a built-in oven & microwave, cooktop and chimney hood fan. The kitchen features a large central island and it overlooks both the main level living and dining spaces. The kitchen has a walkthrough pantry to the mud room off of the attached garage and a 2 pc bathroom completes the main level. Iron spindle railing leads to the second level, creating an open and bright living space all year long. The second level has a central bonus room that separates the primary suite from the secondary bedrooms. The primary suite is complete with a large walk-in closet and 5 pc ensuite complete with a soaker tub, walk-in shower, dual vanities and a private water closet. Two large secondary bedrooms, a full bathroom and a laundry room complete the upper level. This property is fully move-in ready in the new community of Livingston! Alberta New Home Warranty as well as builder's warranty allow you to purchase this brand new home with peace of mind.
Pièces
- TypeNiveauDimensionsPlancher
- Pièce principalePrincipal20' 3.9" x 12' 8"Autre
- Salle à mangerPrincipal11' 3" x 9' 6"Autre
- Pièce bonusInférieur16' 9" x 15' 8"Autre
- Chambre à coucher principaleInférieur13' 3" x 13' 9.6"Autre
- Chambre à coucherInférieur11' 2" x 11' 8"Autre
- Chambre à coucherInférieur13' 6" x 10' 9.9"Autre
Agents de cette inscription
Demandez plus d’infos
Demandez plus d’infos
Emplacement
311 Calhoun Crescent NE, Calgary, Alberta, T3P 2E9 Canada
Autour de cette propriété
En savoir plus au sujet du quartier et des commodités autour de cette résidence.
Demander de l’information sur le quartier
En savoir plus au sujet du quartier et des commodités autour de cette résidence
Demander maintenantCalculatrice de versements hypothécaires
- $
- %$
- %
- Capital et intérêts 0
- Impôt foncier 0
- Frais de copropriété 0

