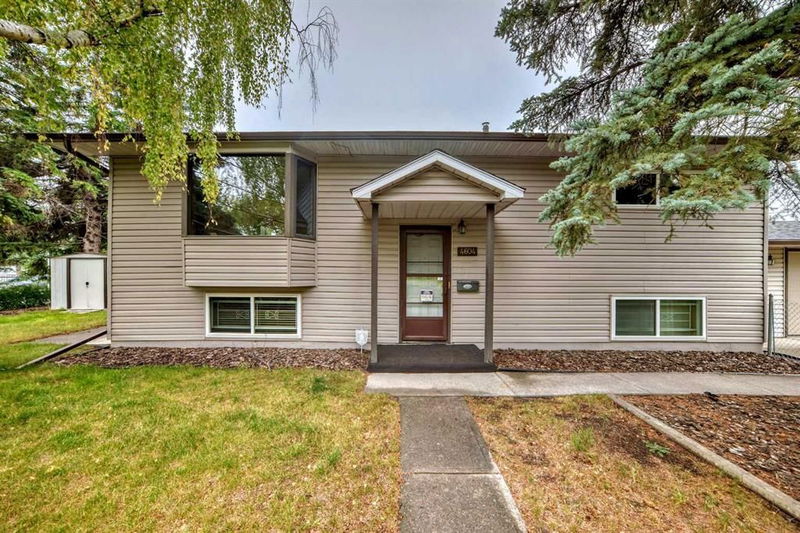Caractéristiques principales
- MLS® #: A2163401
- ID de propriété: SIRC2153618
- Type de propriété: Résidentiel, Maison unifamiliale détachée
- Aire habitable: 964 pi.ca.
- Construit en: 1965
- Chambre(s) à coucher: 2+1
- Salle(s) de bain: 2
- Stationnement(s): 8
- Inscrit par:
- Greater Calgary Real Estate
Description de la propriété
**ATTENTION DEVELOPERS & RENOVATORS** Huge R-CG lot with a great location at the top of the hill in Montgomery. This bi-level is back on the market for the first time in almost 30 years, and is looking for a fresh update from new owners. Featuring 3 bedrooms ( 2 up, 1 down), 4-piece bath up with soaker tub and 3-piece bath down, along with large living, dining, kitchen and rec room areas. Beautiful sliding doors off the dining room make for easy access to your deck for all your outdoor entertaining, or to quickly let the dog out into the fenced dog run! The triple detached garage (with 220 wired) AND space for RV parking is a rare find that doesn't come along very often. Some recent updates include A/C, washer/dryer, and two new garage doors. The fenced front yard with mature trees makes for a quiet and private location. Walking distance to Market Mall, parks, and just up the hill from a brand new school. Even just a 5 -10 minute drive to Children's Hospital, University of Calgary, Shouldice Park and so much more. Has great rental potential with the current market shortage. Don't miss out on the redevelopment action happening here and in surrounding communities like University District and Bowness. Limited showing availability, so call today to arrange your viewing! Back on market due to buyer unable to get financing.
Pièces
- TypeNiveauDimensionsPlancher
- Chambre à coucher principalePrincipal12' 8" x 11' 5"Autre
- Chambre à coucherPrincipal9' x 11' 5"Autre
- SalonPrincipal11' 5" x 16' 11"Autre
- CuisinePrincipal7' 11" x 12' 11"Autre
- Coin repasPrincipal5' 6.9" x 7' 6"Autre
- Salle à mangerPrincipal9' x 11' 9.9"Autre
- Salle de lavageSous-sol6' 11" x 9' 9"Autre
- Chambre à coucherSous-sol10' 9.9" x 14'Autre
- Salle familialeSous-sol10' 9.9" x 16' 3.9"Autre
- Salle de jeuxSous-sol10' 6.9" x 12' 9.9"Autre
Agents de cette inscription
Demandez plus d’infos
Demandez plus d’infos
Emplacement
4604 29 Avenue NW, Calgary, Alberta, T3B 0J2 Canada
Autour de cette propriété
En savoir plus au sujet du quartier et des commodités autour de cette résidence.
Demander de l’information sur le quartier
En savoir plus au sujet du quartier et des commodités autour de cette résidence
Demander maintenantCalculatrice de versements hypothécaires
- $
- %$
- %
- Capital et intérêts 0
- Impôt foncier 0
- Frais de copropriété 0

