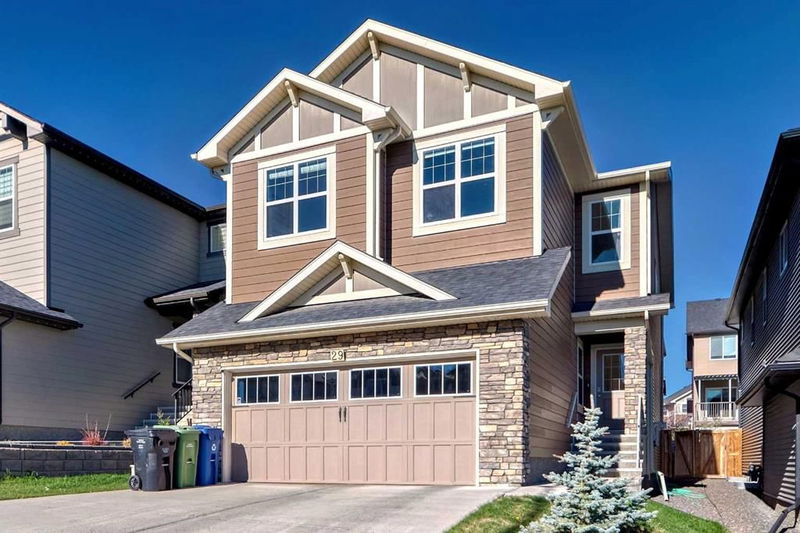Caractéristiques principales
- MLS® #: A2169428
- ID de propriété: SIRC2153611
- Type de propriété: Résidentiel, Maison unifamiliale détachée
- Aire habitable: 2 508 pi.ca.
- Construit en: 2013
- Chambre(s) à coucher: 4+1
- Salle(s) de bain: 3+1
- Stationnement(s): 4
- Inscrit par:
- RE/MAX Real Estate (Mountain View)
Description de la propriété
Original owners! Cental A/C & freshly re-painted! Welcome home to this contmporary & well kept family home with over 3,373 sq ft of developed living space, 5 bedrooms & a den which could be used as the 6th bedroom, 3.5 baths, 2 car attached garage & a fully finished basement. Located just minutes to public transportation, shopping, restaurants & easy access to nearby major road arteries, this home is perfect for a large or growing family. The upper level features a large bonus room between the primary bedroom & the other 3 bedrooms for privacy. The master suite comes w/ a 5 piece ensuite & walk-in closet. Also on this level is a walk-in linen closet & the laundry room. The main level is an open concept w/ a flex/living room, guest bath, large mud room, great room & a large kitchen w/ dark cabinetry, center island w/ granite counter top, walk-tru pantry & upgraded stainless steel appliances. The finished basement has the 5th bedroom, den, full bath & the utility room w/ tons of storage space. This is truly a great place to call home, so call to view today & don't miss out of this excellent opportunity!
Pièces
- TypeNiveauDimensionsPlancher
- SalonPrincipal13' 9" x 13' 11"Autre
- CuisinePrincipal11' 6.9" x 16' 9.6"Autre
- Salle à mangerPrincipal10' 5" x 13' 9"Autre
- Bureau à domicileInférieur4' 6.9" x 5' 2"Autre
- Pièce bonusInférieur13' 9" x 14' 5"Autre
- Salle familialePrincipal10' 9" x 11' 9.9"Autre
- Salle de jeuxSous-sol13' x 13' 6.9"Autre
- Salle de lavageInférieur5' 2" x 10' 2"Autre
- Chambre à coucher principaleInférieur13' 11" x 14' 3.9"Autre
- Chambre à coucherInférieur9' 8" x 11' 2"Autre
- Chambre à coucherInférieur9' 8" x 11' 2"Autre
- Chambre à coucherInférieur10' x 9' 11"Autre
- Chambre à coucherSous-sol12' x 12' 9.6"Autre
- ServiceSous-sol10' 2" x 16' 9.9"Autre
- AutreSous-sol13' 3.9" x 14'Autre
- BoudoirSous-sol9' 8" x 13' 5"Autre
Agents de cette inscription
Demandez plus d’infos
Demandez plus d’infos
Emplacement
29 Kincora Street NW, Calgary, Alberta, T3R 0N4 Canada
Autour de cette propriété
En savoir plus au sujet du quartier et des commodités autour de cette résidence.
Demander de l’information sur le quartier
En savoir plus au sujet du quartier et des commodités autour de cette résidence
Demander maintenantCalculatrice de versements hypothécaires
- $
- %$
- %
- Capital et intérêts 0
- Impôt foncier 0
- Frais de copropriété 0

