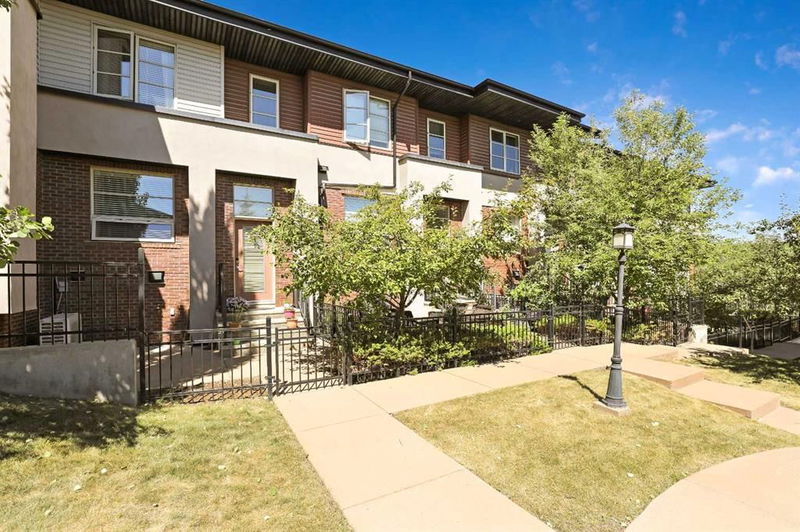Caractéristiques principales
- MLS® #: A2170431
- ID de propriété: SIRC2153609
- Type de propriété: Résidentiel, Condo
- Aire habitable: 1 215 pi.ca.
- Construit en: 2010
- Chambre(s) à coucher: 3
- Salle(s) de bain: 2+1
- Stationnement(s): 2
- Inscrit par:
- Homecare Realty Ltd.
Description de la propriété
Welcome to the most desirable community of ASPEN WOODS. This contemporary 3 bedroom, 2.5 bath townhome has all the things you could want in a home. Open floor plan, Spacious kitchen with breakfast bar and island, stainless still appliances, granite counters, Newer hardwood and Carpet. built-in VACU-FLO, CENTRAL A/C. Don’t forget the attached double garage equipped with two heaters & great patio area. The lower level is unfinished and offers plenty storage. Close to shopping area, prestigious schools - private, public and catholic, LRT, Westside Rec Centre. Easy access to Stoney Trail and quick exit from city to the mountains!
Pièces
- TypeNiveauDimensionsPlancher
- SalonPrincipal10' 3.9" x 12' 3.9"Autre
- CuisinePrincipal8' 3" x 14' 5"Autre
- Salle à mangerPrincipal8' 11" x 9' 3.9"Autre
- Chambre à coucher principaleInférieur10' 9.9" x 13' 8"Autre
- Chambre à coucherInférieur8' 3.9" x 8' 6"Autre
- Chambre à coucherInférieur8' 3.9" x 11'Autre
- Salle de bainsInférieur0' x 0'Autre
- Salle de bain attenanteInférieur0' x 0'Autre
- Salle de bainsPrincipal0' x 0'Autre
Agents de cette inscription
Demandez plus d’infos
Demandez plus d’infos
Emplacement
19 Aspen Hills Common SW, Calgary, Alberta, T3H0R7 Canada
Autour de cette propriété
En savoir plus au sujet du quartier et des commodités autour de cette résidence.
Demander de l’information sur le quartier
En savoir plus au sujet du quartier et des commodités autour de cette résidence
Demander maintenantCalculatrice de versements hypothécaires
- $
- %$
- %
- Capital et intérêts 0
- Impôt foncier 0
- Frais de copropriété 0

