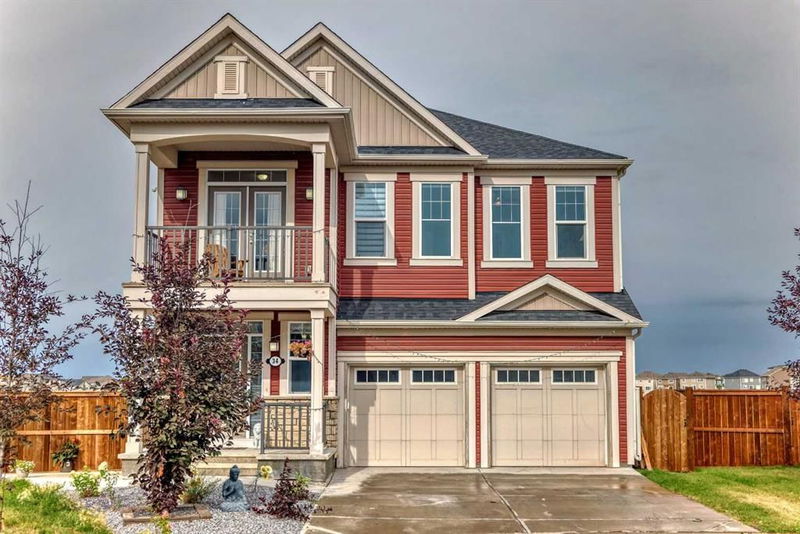Caractéristiques principales
- MLS® #: A2176410
- ID de propriété: SIRC2153583
- Type de propriété: Résidentiel, Maison unifamiliale détachée
- Aire habitable: 2 671 pi.ca.
- Construit en: 2017
- Chambre(s) à coucher: 3+2
- Salle(s) de bain: 3+1
- Stationnement(s): 4
- Inscrit par:
- MaxWell Central
Description de la propriété
Nestled in a quiet cul-de-sac, this stunning home with an attached double garage offers privacy and a serene setting on a walk-out lot that backs onto beautiful green space. Thoughtfully designed with premium upgrades throughout, this property features elegant hardwood and tile flooring, a spacious kitchen with stainless steel appliances, and a cozy fireplace in the main living area. With two air conditioners, you’ll enjoy year-round comfort.
The main floor also includes a dedicated office space, perfect for remote work. Upstairs, the grand master bedroom impresses with his and hers closets and a luxurious ensuite bath. Two additional well-appointed bedrooms, a full bathroom, a laundry room, and a versatile bonus room provide ample living space for the family.
The fully finished walk-out basement offers additional living quarters with two rooms, a full bathroom, an expansive living area, and a full kitchen—perfect for guests or extended family. This cul-de-sac home combines upscale features with functional spaces, offering a blend of comfort and luxury in a peaceful, natural setting.
Pièces
- TypeNiveauDimensionsPlancher
- Salle à mangerPrincipal8' 9.9" x 13' 5"Autre
- SalonPrincipal15' x 16' 11"Autre
- CuisinePrincipal12' 6.9" x 13' 5"Autre
- Bureau à domicilePrincipal9' 11" x 8' 9.9"Autre
- Chambre à coucher principaleInférieur14' 11" x 17'Autre
- Chambre à coucherInférieur11' 9.6" x 14' 9"Autre
- Chambre à coucherInférieur13' 5" x 14' 8"Autre
- Coin repasInférieur11' 9.9" x 10' 9"Autre
- Penderie (Walk-in)Inférieur9' 8" x 4' 6.9"Autre
- Penderie (Walk-in)Inférieur10' 3.9" x 6' 6.9"Autre
- Penderie (Walk-in)Inférieur6' 9.6" x 7' 6.9"Autre
- Salle de lavageInférieur6' 9" x 6' 9.6"Autre
- Salle de bainsInférieur5' 6" x 14' 9"Autre
- Salle de bain attenanteInférieur12' 2" x 13' 5"Autre
- Salle de bainsPrincipal7' x 3' 2"Autre
- Salle de bainsSous-sol10' 3" x 5'Autre
- Chambre à coucherSous-sol9' 9.6" x 9' 9.6"Autre
- Chambre à coucherSous-sol9' 9.9" x 9' 3"Autre
- Salle à mangerSous-sol7' 3" x 12' 11"Autre
- CuisineSous-sol10' 9.6" x 12' 11"Autre
- Salle de jeuxSous-sol14' 8" x 16' 8"Autre
- ServiceSous-sol10' x 10' 8"Autre
Agents de cette inscription
Demandez plus d’infos
Demandez plus d’infos
Emplacement
34 Cityscape Bay NE, Calgary, Alberta, T3N 0X1 Canada
Autour de cette propriété
En savoir plus au sujet du quartier et des commodités autour de cette résidence.
Demander de l’information sur le quartier
En savoir plus au sujet du quartier et des commodités autour de cette résidence
Demander maintenantCalculatrice de versements hypothécaires
- $
- %$
- %
- Capital et intérêts 0
- Impôt foncier 0
- Frais de copropriété 0

