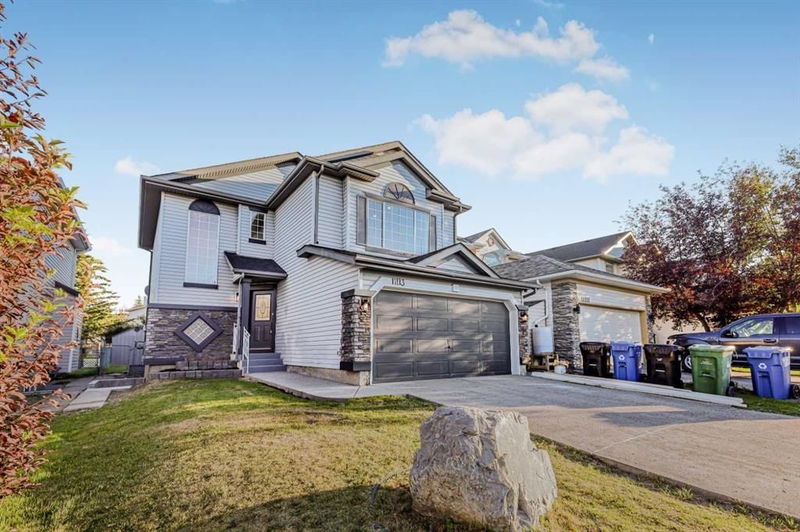Caractéristiques principales
- MLS® #: A2176407
- ID de propriété: SIRC2153564
- Type de propriété: Résidentiel, Maison unifamiliale détachée
- Aire habitable: 1 609 pi.ca.
- Construit en: 1998
- Chambre(s) à coucher: 3+1
- Salle(s) de bain: 3+1
- Stationnement(s): 4
- Inscrit par:
- URBAN-REALTY.ca
Description de la propriété
Welcome to Hidden Valley, a place where community thrives and flourishes. Nestled in a peaceful neighbourhood, this newly renovated 2-storey home is up for sale. As you step through the front door, you'll be greeted by an inviting foyer with a warm ambiance. Elegant vinyl-wood floors guide you towards a spacious living room bathed in natural light, creating a welcoming atmosphere for gatherings and meaningful conversations with family and friends. This home provides everything you need. The open-concept floor plan ensures seamless connectivity as the living room transitions into the heart of the home - a well-appointed custom kitchen with brand new appliances and dining area. Culinary enthusiasts will delight in the modern appliances, ample counter and cabinet space, and a convenient island perfect for prepping and serving meals to be shared with loved ones. With a total of 4 bedrooms, 3.5 baths, walk-in closet, and a large family room upstairs, this home offers comfort and convenience. On the main floor, a nice-sized living room opens up to a dining area with large windows overlooking the backyard. The kitchen features beautiful colour concepts throughout, abundant cabinets and storage. The satin black fixtures add an elegant touch to the home. All appliances on the main floor are brand new. The home is equipped with a electric fireplace in the main living room. The basement offers plenty of space, with an additional bedroom, bathroom, kitchen, laundry and separate entrance making it perfect for guests or to rent our for additional income. The generous-sized backyard provides ample room for outdoor activities and gatherings also offering a walking path for an evening stroll, or to take your kids to the two schools located a short walk away. Beyond the boundaries of this renovated home lies a community that values connection and support. Hidden Valley is known for its welcoming atmosphere, where neighbours come together for block parties, holiday celebrations, and shared experiences. Hidden Valley also boasts convenient access to essential amenities, including shopping centres, restaurants, and recreational facilities, making it a truly vibrant community. With easy access to major highways and public transportation, you'll also have the opportunity to explore surrounding areas and further expand your community connections. Come discover the charm and warmth of this Hidden Valley Home, where community truly flourishes.
Pièces
- TypeNiveauDimensionsPlancher
- Salle de bainsPrincipal4' 11" x 4' 5"Autre
- Salle à mangerPrincipal6' 8" x 12' 11"Autre
- FoyerPrincipal9' 5" x 8' 5"Autre
- CuisinePrincipal11' 2" x 12' 11"Autre
- SalonPrincipal7' 2" x 13'Autre
- Salle de bain attenante2ième étage5' x 8' 5"Autre
- Salle de bains2ième étage8' x 4' 11"Autre
- Chambre à coucher2ième étage10' 6.9" x 9' 6.9"Autre
- Chambre à coucher2ième étage10' 11" x 9' 6"Autre
- Salle familiale2ième étage13' 5" x 17' 9.6"Autre
- Chambre à coucher principale2ième étage11' 6.9" x 11' 2"Autre
- Salle de bain attenanteSous-sol11' 3" x 4' 6"Autre
- Chambre à coucherSous-sol10' 8" x 13' 2"Autre
- CuisineSous-sol10' 9" x 11' 3.9"Autre
- ServiceSous-sol14' 5" x 12' 9.9"Autre
Agents de cette inscription
Demandez plus d’infos
Demandez plus d’infos
Emplacement
11113 Hidden Valley Drive NW, Calgary, Alberta, T3A 5Z6 Canada
Autour de cette propriété
En savoir plus au sujet du quartier et des commodités autour de cette résidence.
Demander de l’information sur le quartier
En savoir plus au sujet du quartier et des commodités autour de cette résidence
Demander maintenantCalculatrice de versements hypothécaires
- $
- %$
- %
- Capital et intérêts 0
- Impôt foncier 0
- Frais de copropriété 0

