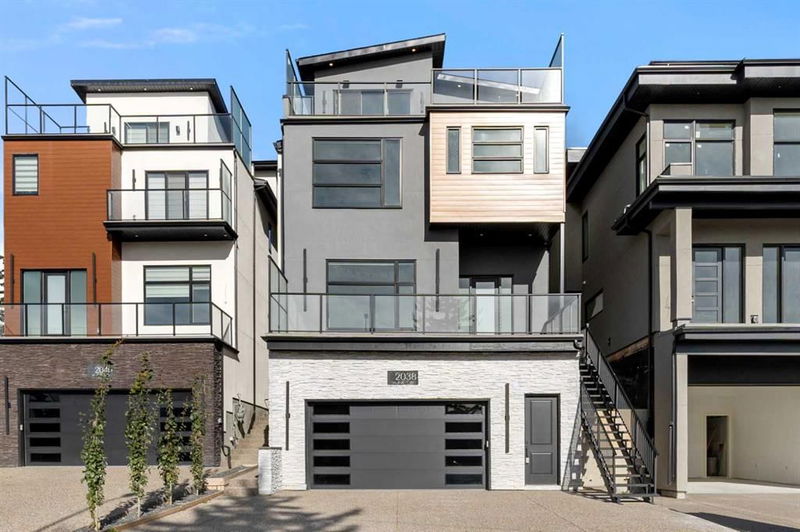Caractéristiques principales
- MLS® #: A2173439
- ID de propriété: SIRC2153562
- Type de propriété: Résidentiel, Maison unifamiliale détachée
- Aire habitable: 3 863,11 pi.ca.
- Construit en: 2024
- Chambre(s) à coucher: 4
- Salle(s) de bain: 5+1
- Stationnement(s): 2
- Inscrit par:
- eXp Realty
Description de la propriété
** OPEN HOUSE: Saturday November 16th 12-2pm, Sunday November 17th 1-3pm ** Experience the pinnacle of luxury living at 2038 30 Ave, nestled in the highly sought-after Marda Loop community. This modern, three-level home boasts over 4,500 sq ft of meticulously designed living space, showcasing exceptional craftsmanship and top-of-the-line selections throughout. The lower level features a spacious double garage, a gym, and a stylish rec room, perfect for both relaxation and entertainment, along with a full bathroom for guests. On the main level, the inviting living room, highlighted by a sleek marble gas fireplace, sets the tone for entertaining. A few steps up lead to an elegant office and a powder room. The gourmet kitchen is a chef’s dream, outfitted with high-end appliances, luxurious quartz countertops, and a generous island that flows seamlessly into the dining area and family room, enhanced by custom built-ins and an exquisite wine rack. High ceilings and built-in speakers elevate the ambiance, while an elevator provides effortless access to all levels. The second level features a luxurious primary suite, complete with a double-sided gas fireplace, a spa-like ensuite with a soaker tub, walk-in shower, dual vanity, and an expansive custom closet. Two additional bedrooms, each with ensuite bathrooms and walk-in closets, along with a conveniently located laundry room, complete this level. The third level offers an entertainer's loft with a spacious family room, a fourth bedroom with a walk-in closet, and a stylish 3-piece bathroom, all complemented by breathtaking mountain views from the south-facing patio. With a striking floating staircase and wheelchair accessibility, this home ensures both comfort and elegance for all. Don’t miss your chance to own this modern masterpiece in Marda Loop—schedule your private tour today!
Pièces
- TypeNiveauDimensionsPlancher
- Salle de bainsPrincipal11' 9.9" x 5' 11"Autre
- Salle de sportPrincipal10' 11" x 12' 11"Autre
- Salle de jeuxPrincipal17' x 24' 6"Autre
- ServicePrincipal11' 9.9" x 6' 9"Autre
- ServicePrincipal5' 11" x 6' 9"Autre
- Salle de bainsInférieur5' x 7' 3"Autre
- Salle à mangerInférieur10' 9.9" x 14' 2"Autre
- Salle familialeInférieur16' 3.9" x 17' 11"Autre
- FoyerInférieur7' 9.6" x 7' 3.9"Autre
- CuisineInférieur18' 5" x 11' 6.9"Autre
- SalonInférieur16' 3.9" x 18' 9.9"Autre
- Bureau à domicileInférieur11' 9" x 13' 9.9"Autre
- Salle de bain attenante2ième étage4' 11" x 11' 5"Autre
- Salle de bain attenante2ième étage4' 11" x 7' 9.9"Autre
- Salle de bain attenante2ième étage14' x 11' 3.9"Autre
- Chambre à coucher2ième étage12' 9.9" x 14' 9.6"Autre
- Chambre à coucher2ième étage12' 8" x 12' 8"Autre
- Salle de lavage2ième étage5' 11" x 13' 9"Autre
- Chambre à coucher principale2ième étage16' x 15' 11"Autre
- Penderie (Walk-in)2ième étage7' 9.9" x 13' 11"Autre
- Penderie (Walk-in)2ième étage6' 2" x 9' 6"Autre
- Salle de bains3ième étage6' x 11' 9"Autre
- Chambre à coucher3ième étage13' 6" x 15' 5"Autre
- Salle familiale3ième étage18' 3.9" x 16' 11"Autre
- Penderie (Walk-in)3ième étage9' 9.6" x 8'Autre
Agents de cette inscription
Demandez plus d’infos
Demandez plus d’infos
Emplacement
2038 30 Avenue SW, Calgary, Alberta, T2T 1R2 Canada
Autour de cette propriété
En savoir plus au sujet du quartier et des commodités autour de cette résidence.
Demander de l’information sur le quartier
En savoir plus au sujet du quartier et des commodités autour de cette résidence
Demander maintenantCalculatrice de versements hypothécaires
- $
- %$
- %
- Capital et intérêts 0
- Impôt foncier 0
- Frais de copropriété 0

