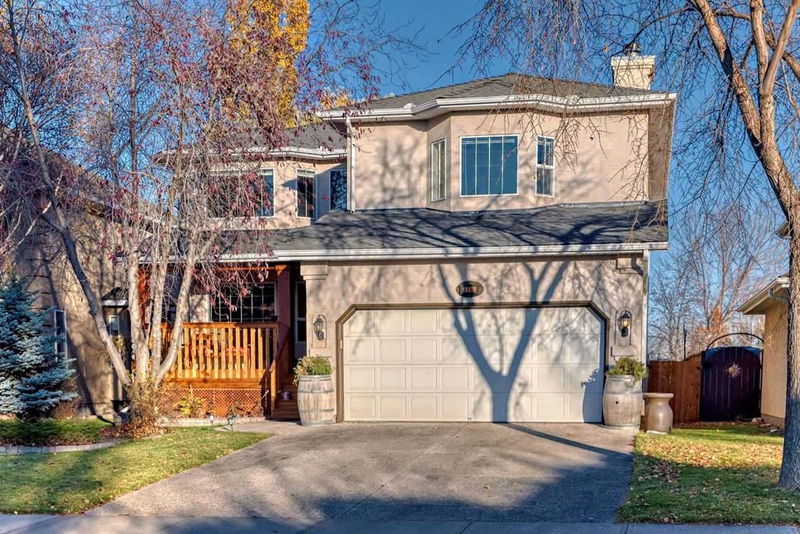Caractéristiques principales
- MLS® #: A2176452
- ID de propriété: SIRC2153544
- Type de propriété: Résidentiel, Maison unifamiliale détachée
- Aire habitable: 2 468 pi.ca.
- Construit en: 1996
- Chambre(s) à coucher: 3+1
- Salle(s) de bain: 3+2
- Stationnement(s): 4
- Inscrit par:
- Century 21 Masters
Description de la propriété
OPEN HOUSE DEC.08 2:00PM-4:00PM!! Community living at its best, here in McKenzie Lake. A quick 10 min walk to the clubhouse and lake, for year round entertainment including skating, and fishing in the stalked lake. Quick access onto Stony Trail for quick mountain access. Walking & biking pathways along the Bow River are easily accessible. Only a few minutes drive to McKenzie Meadows golf course. Newly constructed front porch is very inviting as you pull into the driveway. Bright and open main floor plan, with formal dining room, sunken living room, plus space for your everyday kitchen table. Kitchen has eat up breakfast bar, massive corner pantry, plus garburator & stainless steel appliances. Back wall has numerous windows, allowing not only a ton of natural light in, but a great view of the mature back yard. Out the door onto multiple levels of decking, plus mature trees, and no neighbors directly behind, for added privacy. Upstairs boasts a good sized bonus room, with a wood burning fireplace & french doors. Primary retreat has a ton of natural light streaming in, plus in-floor heat in your 5 pce ensuite, with walk-in shower, soaker tub, water closet plus separate double sinks & extra cupboards for storage. Massive walk in closet with shelves & loads of hanging space. 2 spare bedrooms on this level boast large windows. Laundry room has space for hanging your clothing Rec room in the lower level is a great retreat for families to gather. Underground sprinklers make yard work a little easier! Fence along the back of the yard is new. 2 Hot water tanks in the basement are newer, home is even equipped with central air. Make an appointment today to view this fantastic property.
Pièces
- TypeNiveauDimensionsPlancher
- SalonPrincipal15' 5" x 12' 6"Autre
- BoudoirPrincipal13' 11" x 11' 2"Autre
- Salle à mangerPrincipal15' 2" x 11' 9.6"Autre
- NidPrincipal10' x 12' 9.6"Autre
- CuisinePrincipal13' 2" x 12' 9"Autre
- Garde-mangerPrincipal3' 9.9" x 3' 11"Autre
- Salle de bainsPrincipal5' 5" x 4' 11"Autre
- EntréePrincipal10' 11" x 5' 2"Autre
- Chambre à coucherInférieur13' 9.6" x 11' 9.6"Autre
- Salle de bain attenanteInférieur10' 3.9" x 10' 9.6"Autre
- Chambre à coucher principaleInférieur15' 6" x 14' 2"Autre
- Salle de lavageInférieur5' 5" x 7'Autre
- ServiceSous-sol15' 9.6" x 12' 2"Autre
- SalonPrincipal15' 5" x 12' 6"Autre
- BoudoirPrincipal13' 11" x 11' 2"Autre
- Salle à mangerPrincipal15' 2" x 11' 9.6"Autre
- NidPrincipal10' x 12' 9.6"Autre
- CuisinePrincipal13' 2" x 12' 9"Autre
- Garde-mangerPrincipal3' 9.9" x 3' 11"Autre
- Salle de bainsPrincipal5' 5" x 4' 11"Autre
- EntréePrincipal10' 11" x 5' 2"Autre
- Chambre à coucherInférieur12' 9.9" x 11' 9.6"Autre
- Salle de bainsInférieur4' 11" x 8' 3"Autre
- Penderie (Walk-in)Inférieur7' 3.9" x 10' 3"Autre
- Pièce bonusInférieur12' x 18' 11"Autre
- Chambre à coucherSous-sol10' 2" x 11' 6.9"Autre
- Salle de bainsSous-sol8' 3.9" x 10' 8"Autre
- Salle de jeuxSous-sol16' 6" x 23' 5"Autre
Agents de cette inscription
Demandez plus d’infos
Demandez plus d’infos
Emplacement
15510 Mckenzie Lake Way SE, Calgary, Alberta, T2Z 2J3 Canada
Autour de cette propriété
En savoir plus au sujet du quartier et des commodités autour de cette résidence.
Demander de l’information sur le quartier
En savoir plus au sujet du quartier et des commodités autour de cette résidence
Demander maintenantCalculatrice de versements hypothécaires
- $
- %$
- %
- Capital et intérêts 0
- Impôt foncier 0
- Frais de copropriété 0

