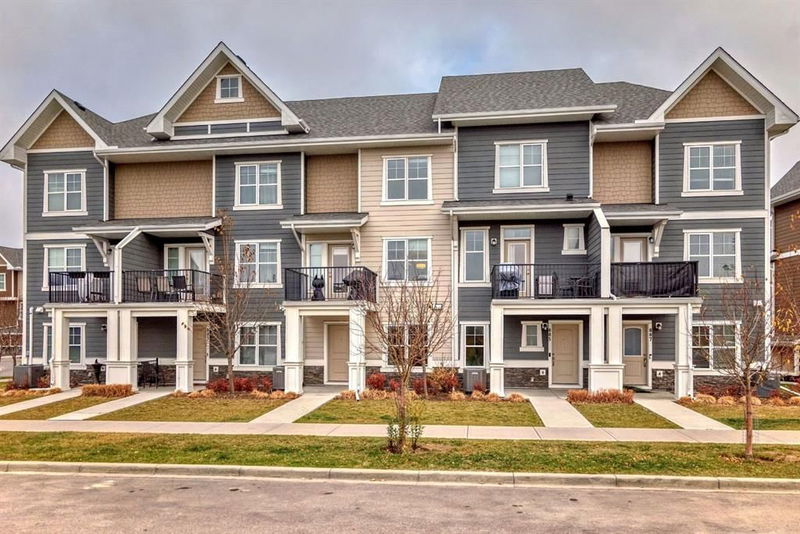Caractéristiques principales
- MLS® #: A2176721
- ID de propriété: SIRC2153543
- Type de propriété: Résidentiel, Condo
- Aire habitable: 1 477,20 pi.ca.
- Construit en: 2020
- Chambre(s) à coucher: 3
- Salle(s) de bain: 2+1
- Stationnement(s): 2
- Inscrit par:
- First Place Realty
Description de la propriété
This modern townhome, known as the “Retreat in Cranston’s Riverstone,” is a true sanctuary for anyone seeking peace, tranquility, and breathtaking natural views. Perched on the top floor, this single-level, open-concept space brings elegance and spaciousness to life. At the heart of the home is a stunning kitchen featuring upgraded modern cabinetry, quartz countertops, an expansive island, an elegant backsplash, and contemporary lighting—perfectly suited for entertaining or casual family gatherings.
The home boasts luxurious vinyl plank flooring throughout, enhancing its modern appeal. Moving through the home, with three generously sized bedrooms, each equipped with ample closet space. The master bedroom offers a spacious walk-in closet and a beautifully appointed ensuite bathroom. A second full bathroom and a conveniently located laundry room complete this living area.
Stepping outside onto the spacious balcony or through the front door, it’s open space to the main road. Cranston’s Riverstone offers not only picturesque views but also convenient access to shopping, scenic bicycle and walking paths, and the nearby Bow River. With easy access to Deerfoot and Stoney Trail and proximity to the world’s largest YMCA just ten minutes away, this home provides an exceptional blend of modern style and natural charm.
Contact your preferred Realtor® to explore this incredible opportunity!
Pièces
- TypeNiveauDimensionsPlancher
- Salle de bainsPrincipal4' 11" x 4' 11"Autre
- Salle de lavagePrincipal4' 9.9" x 5' 9"Autre
- Cuisine avec coin repasPrincipal13' 6.9" x 11' 11"Autre
- Salle à mangerPrincipal13' 9" x 7' 6"Autre
- SalonPrincipal12' x 13' 9"Autre
- Chambre à coucherInférieur11' 3.9" x 8' 3.9"Autre
- BalconPrincipal13' 9" x 7' 6"Autre
- Chambre à coucherInférieur13' 2" x 8' 5"Autre
- Salle de bainsInférieur7' 6.9" x 4' 11"Autre
- Chambre à coucher principaleInférieur13' 9" x 9' 8"Autre
- Penderie (Walk-in)Inférieur5' 8" x 6' 9.6"Autre
- Salle de bain attenanteInférieur4' 11" x 9' 5"Autre
- EntréeSupérieur6' 9" x 7' 5"Autre
- Salle polyvalenteSupérieur13' x 10' 5"Autre
Agents de cette inscription
Demandez plus d’infos
Demandez plus d’infos
Emplacement
883 Cranston Avenue SE, Calgary, Alberta, T3M 2V5 Canada
Autour de cette propriété
En savoir plus au sujet du quartier et des commodités autour de cette résidence.
Demander de l’information sur le quartier
En savoir plus au sujet du quartier et des commodités autour de cette résidence
Demander maintenantCalculatrice de versements hypothécaires
- $
- %$
- %
- Capital et intérêts 0
- Impôt foncier 0
- Frais de copropriété 0

