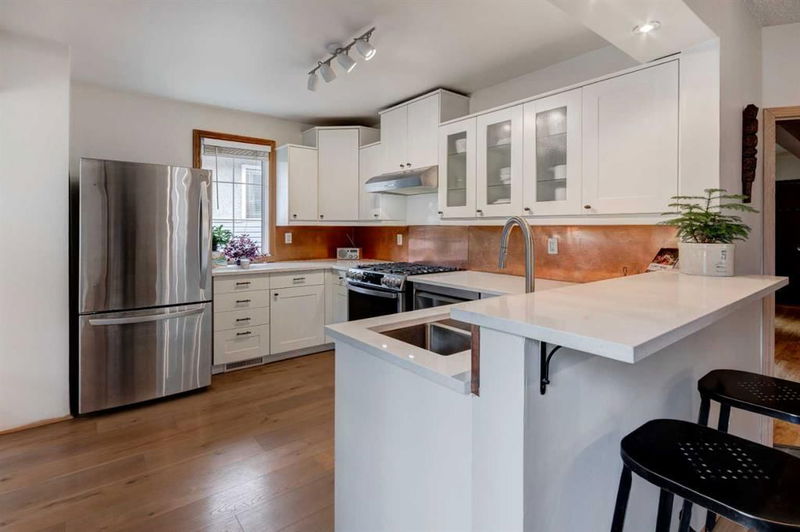Caractéristiques principales
- MLS® #: A2176208
- ID de propriété: SIRC2153540
- Type de propriété: Résidentiel, Maison unifamiliale détachée
- Aire habitable: 818,62 pi.ca.
- Construit en: 1931
- Chambre(s) à coucher: 1+2
- Salle(s) de bain: 2
- Stationnement(s): 2
- Inscrit par:
- Royal LePage Solutions
Description de la propriété
This charming 1930s bungalow, ideally situated in Capitol Hill, boasts a well-appointed layout and unique architectural features, creating a space you'll want to call home. The chef’s kitchen, equipped with stainless steel appliances, ample storage, copper backsplash, and quartz countertops, flows into the full-sized dining room, ideal for entertaining. The spacious living room fills with natural light, courtesy of the many windows, creating a bright and uplifting atmosphere. The primary bedroom, surrounded by windows and trees, offers a peaceful retreat. The 4 pc bathroom has been upgraded, including a new vanity, cement tile flooring, tile surround, and a deep soaker tub. The fully developed basement provides an additional living area with two bedrooms (non-egress windows), a full bathroom, a flex area, a storage room, and laundry. The south-facing backyard is a standout feature, with a large deck, a double detached garage, a fully fenced yard, a beautiful perennial garden, a water fountain, and mature pear and apple trees. Other features and upgrades include laminate flooring, newer appliances, interior and exterior paint, HE furnace, updated light and plumbing fixtures, a separate entrance, and a 37.5’ x 120’ lot size. Living here, you’ll be near all the local amenities like North Hill Mall, SAIT, Ctrain, U of C, and Confederation Park. Plus easy access to 14 St, John Laurie, and Trans Canada to get in-out-and-around the city. This house offers high quality and unparalleled convenience and is ready for you to call home.
Pièces
- TypeNiveauDimensionsPlancher
- Salle de bainsPrincipal6' 6.9" x 6' 11"Autre
- Chambre à coucher principalePrincipal15' x 9' 8"Autre
- Salle à mangerPrincipal12' 9" x 9' 8"Autre
- CuisinePrincipal12' 9.9" x 11' 6"Autre
- SalonPrincipal19' 9.6" x 14'Autre
- Salle de bainsSous-sol4' 11" x 12' 11"Autre
- Chambre à coucherSous-sol11' x 9' 6.9"Autre
- Chambre à coucherSous-sol14' 9.6" x 9' 9"Autre
- Salle de lavageSous-sol8' 9.6" x 5' 2"Autre
Agents de cette inscription
Demandez plus d’infos
Demandez plus d’infos
Emplacement
1514 22 Avenue NW, Calgary, Alberta, T2M 1R1 Canada
Autour de cette propriété
En savoir plus au sujet du quartier et des commodités autour de cette résidence.
Demander de l’information sur le quartier
En savoir plus au sujet du quartier et des commodités autour de cette résidence
Demander maintenantCalculatrice de versements hypothécaires
- $
- %$
- %
- Capital et intérêts 0
- Impôt foncier 0
- Frais de copropriété 0

