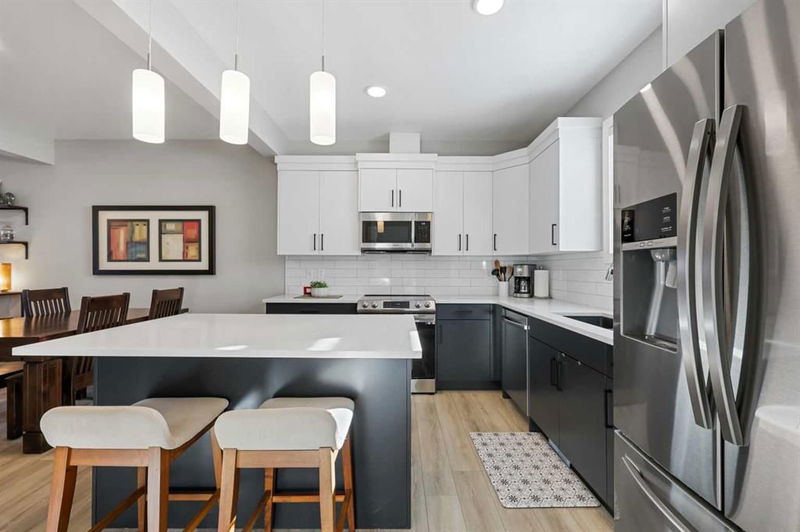Caractéristiques principales
- MLS® #: A2176979
- ID de propriété: SIRC2153539
- Type de propriété: Résidentiel, Maison de ville
- Aire habitable: 1 434,78 pi.ca.
- Construit en: 2021
- Chambre(s) à coucher: 3
- Salle(s) de bain: 2+1
- Stationnement(s): 2
- Inscrit par:
- Jayman Realty Inc.
Description de la propriété
Welcome to this stunning home on a quiet street with a south-facing rear yard! This almost brand-new Wolf Willow home offers many upgraded features & custom built by the original owners with a modern décor color palette. Convenient Location - Steps away from Fish Creek Park, the ponds, parks, dog park, pathways, shopping, and transit, and located on a quiet family-approved street. This family-approved home boasts style and taste throughout and is a winning design. A top-rated open floor plan with a double detached garage, front covered entry, large windows, and numerous architectural details allow for tons of natural light throughout. You will love the large chef's kitchen with a dramatic island, quartz countertops, upgraded stainless steel appliances, and a large dining nook. The Kitchen boasts custom two-color wood-style cabinetry, an undermount black granite sink, and ample counter space for entertaining. Upstairs, you will be greeted with three bedrooms and a laundry room - The good-sized primary bedroom has its own en suite and walk-in closet. Other upgrades include 9' main floor ceilings, an oversized professionally built 2-car garage, a large rear concrete patio, luxury vinyl floors, an electric fireplace, a water softener, and a concrete front walkway. To complete this home, the exterior elevation showcases a large covered front entry, stone detail, and grass for easy front yard care. Other bonus upgrades include exterior wood fencing, end unit, a rear lane across from a park. Check it out and Compare! It is a stunning home in an outstanding area. Call your friendly REALTOR(R) to book your viewing.
Pièces
- TypeNiveauDimensionsPlancher
- SalonPrincipal13' 9.6" x 16' 2"Autre
- Salle à mangerPrincipal8' 6" x 11' 9.9"Autre
- CuisinePrincipal10' 2" x 11' 9.9"Autre
- Chambre à coucherInférieur8' 5" x 10' 3"Autre
- Chambre à coucherInférieur8' 3" x 10' 6"Autre
- Chambre à coucher principaleInférieur11' 5" x 11' 8"Autre
- FoyerPrincipal4' 6.9" x 5'Autre
- VestibulePrincipal4' 9" x 7' 3"Autre
- Salle de lavageInférieur4' x 6' 9.6"Autre
Agents de cette inscription
Demandez plus d’infos
Demandez plus d’infos
Emplacement
139 Wolf Creek Avenue SE, Calgary, Alberta, T3X 4V1 Canada
Autour de cette propriété
En savoir plus au sujet du quartier et des commodités autour de cette résidence.
Demander de l’information sur le quartier
En savoir plus au sujet du quartier et des commodités autour de cette résidence
Demander maintenantCalculatrice de versements hypothécaires
- $
- %$
- %
- Capital et intérêts 0
- Impôt foncier 0
- Frais de copropriété 0

