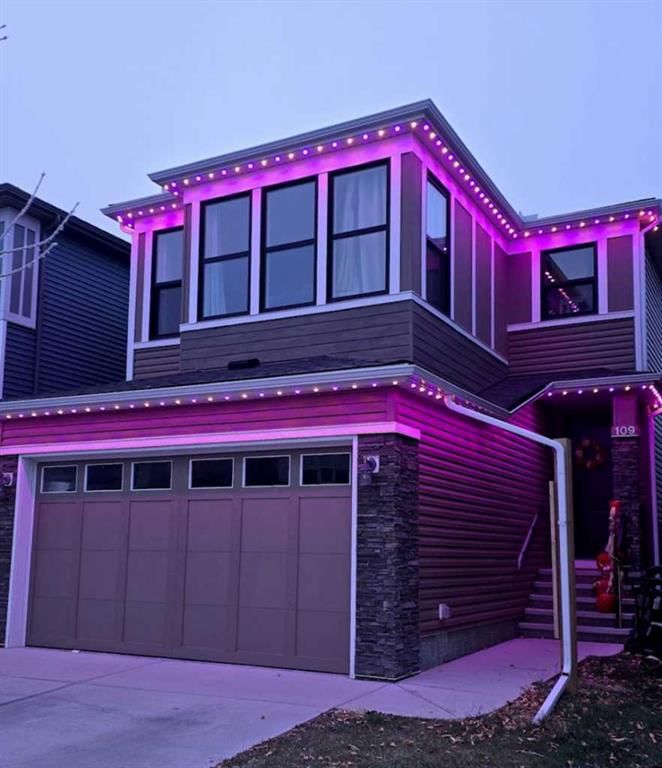Caractéristiques principales
- MLS® #: A2176635
- ID de propriété: SIRC2153537
- Type de propriété: Résidentiel, Maison unifamiliale détachée
- Aire habitable: 2 004 pi.ca.
- Construit en: 2018
- Chambre(s) à coucher: 3+1
- Salle(s) de bain: 3+1
- Stationnement(s): 4
- Inscrit par:
- Heritage Elite Realty
Description de la propriété
**Beautiful Home in the Desirable Belmont Community**
Discover this modern and spacious home offering 3 upper-level bedrooms plus a 4th bedroom in the nearly finished basement. With 2 full and 2 half baths, an upstairs laundry room, central A/C, and over 2,750 sqft of living space, this property is designed for comfortable living.
The main floor boasts 9' ceilings and luxurious laminate flooring throughout, enhanced by ample windows that fill the space with natural light. The gourmet kitchen is a chef’s dream, featuring stainless steel appliances, including a gas stove and Brisas hood fan, quartz countertops, abundant cabinetry, a pantry, and a large island perfect for gatherings. The inviting living room includes an electric fireplace with a remote for added convenience. A discreet half bath is conveniently located between the front and garage entrances.
Step outside to a fenced backyard oasis with a spacious deck and a serene pond with a waterfall feature. Upstairs, the primary bedroom is a retreat with a walk-in closet and an ensuite bathroom featuring dual sinks and an oversized shower. Two additional bedrooms, a 4-piece bathroom, a laundry room, and a generous bonus room complete the upper level.
The basement is almost finished, featuring a 4th bedroom, a stunning 3-piece bathroom with porcelain tile flooring, a flexible room, and a large living area currently set up as a home gym.
Additional highlights include a customizable Gemstone LED lighting system, an auto-locking front door, and a new roof installed in 2023. Don’t miss your chance to make this stunning home yours—contact your favorite real estate agent today to schedule a showing!
Pièces
- TypeNiveauDimensionsPlancher
- SalonPrincipal11' 6" x 13'Autre
- CuisinePrincipal10' x 18' 3"Autre
- Salle à mangerPrincipal10' x 11' 6"Autre
- FoyerPrincipal5' 5" x 5' 6"Autre
- VestibulePrincipal4' 6.9" x 8' 6"Autre
- Salle de bainsPrincipal2' 11" x 7' 8"Autre
- Pièce bonusInférieur15' 11" x 18' 11"Autre
- Chambre à coucherInférieur9' 2" x 11' 5"Autre
- Chambre à coucherInférieur9' 3" x 10' 8"Autre
- Chambre à coucher principaleInférieur13' 3" x 14' 9.6"Autre
- Salle de bainsInférieur5' 5" x 8' 6.9"Autre
- Salle de bain attenanteInférieur8' 11" x 9' 2"Autre
- Salle de lavageInférieur5' 5" x 9'Autre
- Salle de sportSupérieur11' 5" x 14' 2"Autre
- Salle polyvalenteSupérieur8' 2" x 17' 9"Autre
- Chambre à coucherSupérieur9' 9" x 14' 2"Autre
- Salle de bainsSupérieur6' 6" x 10' 2"Autre
Agents de cette inscription
Demandez plus d’infos
Demandez plus d’infos
Emplacement
109 Belmont Terrace SW, Calgary, Alberta, T2X 4H3 Canada
Autour de cette propriété
En savoir plus au sujet du quartier et des commodités autour de cette résidence.
Demander de l’information sur le quartier
En savoir plus au sujet du quartier et des commodités autour de cette résidence
Demander maintenantCalculatrice de versements hypothécaires
- $
- %$
- %
- Capital et intérêts 0
- Impôt foncier 0
- Frais de copropriété 0

