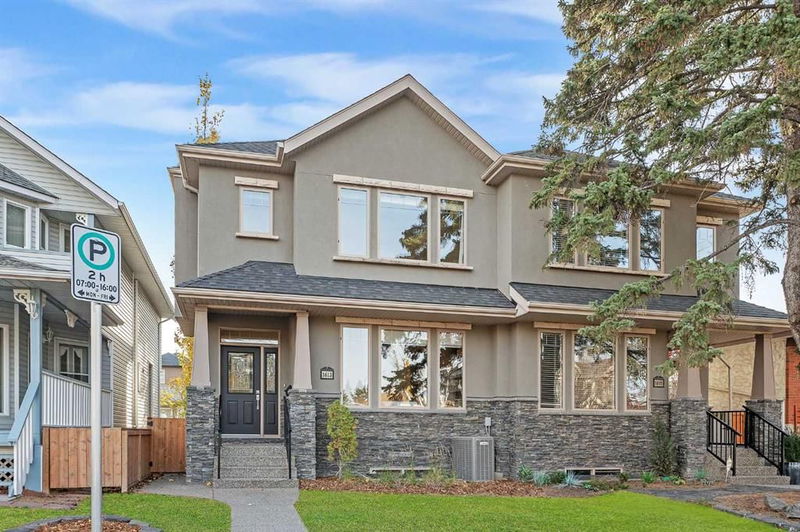Caractéristiques principales
- MLS® #: A2176864
- ID de propriété: SIRC2153523
- Type de propriété: Résidentiel, Autre
- Aire habitable: 1 987,75 pi.ca.
- Construit en: 2003
- Chambre(s) à coucher: 3+1
- Salle(s) de bain: 3+1
- Stationnement(s): 2
- Inscrit par:
- RE/MAX Real Estate (Central)
Description de la propriété
OPEN HOUSE SATURDAY, NOVEMBER 2ND FROM 1-3 PM. Located on a quiet tree-lined street in the established inner-city community of Capitol Hill, this 3+1 bedroom home offers over 2800 sq ft of developed living space & SUNNY SOUTH BACK YARD. The main level presents hardwood floors, high ceilings & is illuminated with recessed lights & stylish light fixtures, showcasing a front living room anchored by a feature fireplace surrounded by built-ins. Just a few steps away, is a lovely dining area, perfect for family gatherings or a dinner party. The kitchen is tastefully finished with quartz counter tops, eating bar, plenty of storage space & stainless steel appliances. A family room is open to the kitchen, creating a welcoming space for family time or entertaining. Completing the main level, is a 2 piece powder room & convenient mudroom. An elegant curved staircase leads to the second level, hosting 3 bedrooms, a 4 piece bath & laundry room with sink & storage. The spacious primary retreat with vaulted ceiling features a large walk-in closet & private 5 piece ensuite with dual sinks, rejuvenating jetted tub & separate shower. Basement development includes a huge recreation/media room, den/office, fourth bedroom & 3 piece bath. Other notable features include central air conditioning, updated paint, new carpet on stairs & second level, tasteful window coverings & thoughtful finishing throughout. Outside, enjoy the south back yard with large patio & access to the double detached garage. The central location can’t be beat – minutes away from golfing & pathways at beautiful Confederation Park & Capitol Hill Community Association & close to shopping, schools, public transit, SAIT, U of C & easy access to 14th Street. Immediate possession is available!
Pièces
- TypeNiveauDimensionsPlancher
- CuisinePrincipal9' 5" x 14' 6"Autre
- Salle à mangerPrincipal12' x 12' 9.9"Autre
- SalonPrincipal13' 8" x 15' 2"Autre
- Salle familialePrincipal10' 8" x 15' 8"Autre
- FoyerPrincipal6' x 6' 5"Autre
- Bureau à domicileSous-sol9' 3" x 12' 5"Autre
- Salle de jeuxSous-sol16' 3.9" x 19'Autre
- Salle de lavageInférieur6' x 8' 5"Autre
- VestibulePrincipal5' x 6' 3"Autre
- ServiceSous-sol8' 9" x 19'Autre
- Chambre à coucher principaleInférieur13' 3" x 17' 2"Autre
- Chambre à coucherInférieur9' 9" x 10' 9.6"Autre
- Chambre à coucherInférieur9' 11" x 13' 5"Autre
- Chambre à coucherSous-sol9' 6" x 10' 3"Autre
- Salle de bainsPrincipal0' x 0'Autre
- Salle de bainsSous-sol0' x 0'Autre
- Salle de bainsInférieur0' x 0'Autre
- Salle de bain attenanteInférieur0' x 0'Autre
Agents de cette inscription
Demandez plus d’infos
Demandez plus d’infos
Emplacement
1613 18 Avenue NW, Calgary, Alberta, T2M 0X2 Canada
Autour de cette propriété
En savoir plus au sujet du quartier et des commodités autour de cette résidence.
Demander de l’information sur le quartier
En savoir plus au sujet du quartier et des commodités autour de cette résidence
Demander maintenantCalculatrice de versements hypothécaires
- $
- %$
- %
- Capital et intérêts 0
- Impôt foncier 0
- Frais de copropriété 0

