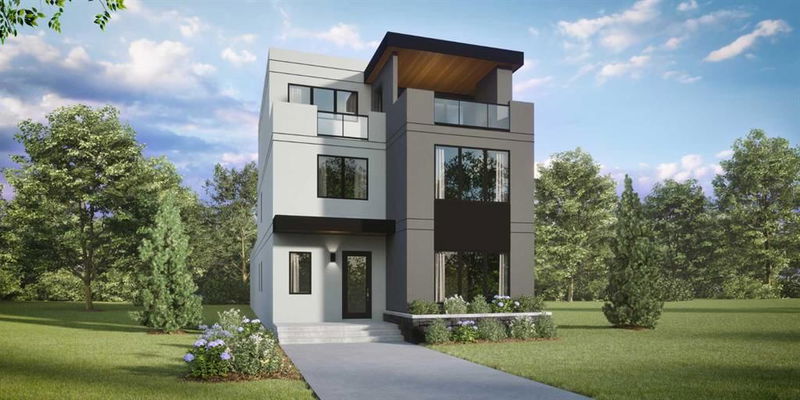Caractéristiques principales
- MLS® #: A2176590
- ID de propriété: SIRC2153487
- Type de propriété: Résidentiel, Maison unifamiliale détachée
- Aire habitable: 3 161 pi.ca.
- Construit en: 2025
- Chambre(s) à coucher: 4+1
- Salle(s) de bain: 4+1
- Stationnement(s): 3
- Inscrit par:
- eXp Realty
Description de la propriété
Welcome to The Calais — a stunning 3-storey, custom-designed modern family home that redefines luxury living. Featuring a beautiful rooftop balcony with partial city views and partially covered outdoor living spaces on the third floor, this home maximizes its south and southwest exposure for year-round enjoyment. With 5 spacious bedrooms, 4.5 luxurious bathrooms, a triple-car garage with breezeway, and a fully finished basement, this home is nestled in the prestigious Currie Barracks, just 7 minutes from downtown Calgary. Begin your custom experience with Cornerstone Homes, proudly setting the highest standard of quality and craftsmanship in the community. Your journey includes up to 40 hours with a professional designer and a premium interior selection package, allowing you to customize every finish to match your vision. With additional lots, designs, and communities available, their flexible process ensures that any dream can come to life. Discover why Cornerstone Homes, an award-winning, family-owned builder, has earned the trust of over 350 families. Visit our showhome at 298 Bessborough Drive (Monday-Thursday 2-8 pm, Saturday-Sunday 12-5 pm) to experience their craftsmanship firsthand! Price includes lot, home, and GST.
Pièces
- TypeNiveauDimensionsPlancher
- SalonPrincipal14' x 14' 8"Autre
- CuisinePrincipal15' 9.9" x 20' 9"Autre
- Salle à mangerPrincipal14' 3" x 15' 9.9"Autre
- Garde-mangerPrincipal5' 6" x 11' 2"Autre
- Salle de bainsPrincipal5' 3.9" x 6' 2"Autre
- EntréePrincipal7' 8" x 13'Autre
- VestibulePrincipal7' x 14' 11"Autre
- Bureau à domicilePrincipal8' x 11' 2"Autre
- VérandaPrincipal6' x 13'Autre
- Pièce bonusInférieur10' 11" x 14' 5"Autre
- Chambre à coucher principaleInférieur14' x 14'Autre
- Penderie (Walk-in)Inférieur6' 5" x 10' 6.9"Autre
- Salle de bain attenanteInférieur11' 6.9" x 12'Autre
- Chambre à coucherInférieur10' 6.9" x 11' 5"Autre
- Chambre à coucherInférieur10' 6.9" x 11' 5"Autre
- Salle de lavageInférieur6' 5" x 11' 6.9"Autre
- BalconInférieur4' x 13'Autre
- Chambre à coucher3ième étage11' 2" x 10'Autre
- Bureau à domicile3ième étage10' x 11' 9"Autre
- Chambre à coucherSous-sol13' x 12'Autre
- Salle de sportSous-sol12' x 10'Autre
- Salle de bainsPrincipal11' x 6'Autre
- Salle de bains3ième étage6' x 11' 5"Autre
- Salle de bainsSous-sol5' x 11' 5"Autre
Agents de cette inscription
Demandez plus d’infos
Demandez plus d’infos
Emplacement
222 Calais Drive, Calgary, Alberta, T3E 8H4 Canada
Autour de cette propriété
En savoir plus au sujet du quartier et des commodités autour de cette résidence.
Demander de l’information sur le quartier
En savoir plus au sujet du quartier et des commodités autour de cette résidence
Demander maintenantCalculatrice de versements hypothécaires
- $
- %$
- %
- Capital et intérêts 0
- Impôt foncier 0
- Frais de copropriété 0

