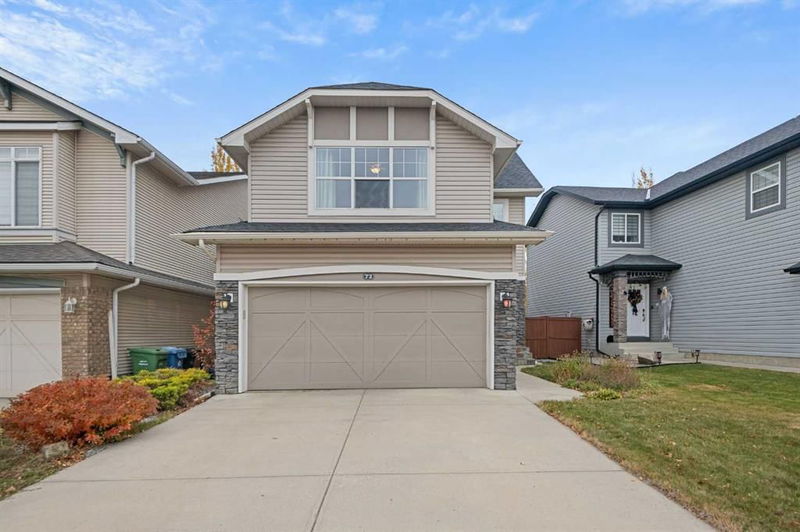Caractéristiques principales
- MLS® #: A2176702
- ID de propriété: SIRC2153465
- Type de propriété: Résidentiel, Maison unifamiliale détachée
- Aire habitable: 2 112 pi.ca.
- Construit en: 2003
- Chambre(s) à coucher: 3
- Salle(s) de bain: 2+1
- Stationnement(s): 4
- Inscrit par:
- First Place Realty
Description de la propriété
Welcome to the family-friendly community of New Brighton which provides schools, shopping ,parks, engaging clubhouse , a skating rink , and tennis courts .This beautiful home is crafted by MORRISON and has been meticulously maintained by its ORIGINAL OWNERS. It has 2,112 sq ft developed living space . As you step inside, you'll be greeted by an inviting foyer that leads to the heart of the home with in-ceiling speaker system - the kitchen , formal dining and spacious living room . The living room is warm and inviting, featuring a cozy fireplace and large windows that flood the space with natural light. The formal dining room is perfect for hosting an intimate dinners and the kitchen boasts a center island and plenty of storage space. The home also offers a laundry room on the main floor. Upstairs you will find a spacious bonus room with vaulted ceilings . The Master Bedroom offers an enormous space to unwind, and the spa like primary en-suite has a large soaker jetted tub , stand alone shower & a generous walk in closet. An additional 2 generous sized bedrooms & 4 pc bathroom complete the upper level.The basement level is unfinished but provides a lot of possibilities for future plans and development and does have roughed in for bathroom . Replacement of Vinyl Sidings done on 2021 . Don't miss your chance to own this beautiful home, call today for your private showing!
Pièces
- TypeNiveauDimensionsPlancher
- SalonPrincipal12' 11" x 14' 11"Autre
- CuisinePrincipal10' x 13' 2"Autre
- Coin repasPrincipal10' 9.6" x 11' 6"Autre
- Salle à mangerPrincipal10' 8" x 11' 6.9"Autre
- Pièce bonusInférieur15' 5" x 17' 11"Autre
- Chambre à coucher principaleInférieur11' 5" x 17' 6"Autre
- Chambre à coucherInférieur10' 9" x 10' 11"Autre
- Chambre à coucherInférieur10' 6" x 11' 2"Autre
- Salle de bain attenanteInférieur7' 5" x 11' 3.9"Autre
- Salle de bainsInférieur4' 11" x 9' 9.6"Autre
- Salle de bainsPrincipal4' 2" x 4' 6"Autre
Agents de cette inscription
Demandez plus d’infos
Demandez plus d’infos
Emplacement
72 Brightondale Crescent SE, Calgary, Alberta, T2Z 4G6 Canada
Autour de cette propriété
En savoir plus au sujet du quartier et des commodités autour de cette résidence.
Demander de l’information sur le quartier
En savoir plus au sujet du quartier et des commodités autour de cette résidence
Demander maintenantCalculatrice de versements hypothécaires
- $
- %$
- %
- Capital et intérêts 0
- Impôt foncier 0
- Frais de copropriété 0

