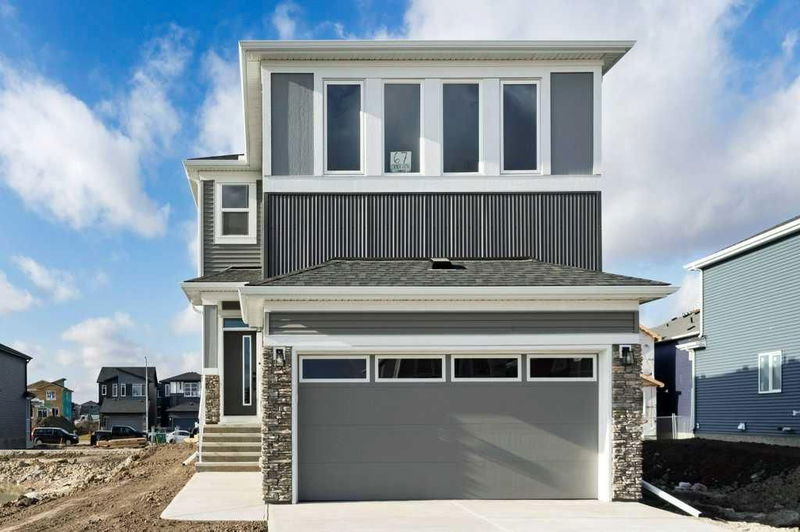Caractéristiques principales
- MLS® #: A2176777
- ID de propriété: SIRC2153452
- Type de propriété: Résidentiel, Maison unifamiliale détachée
- Aire habitable: 2 049,50 pi.ca.
- Construit en: 2024
- Chambre(s) à coucher: 5
- Salle(s) de bain: 3
- Stationnement(s): 4
- Inscrit par:
- RE/MAX House of Real Estate
Description de la propriété
Step into this BRAND-NEW home, meticulously upgraded and awaiting its first owner. Designed with a spacious, open layout, this home provides both comfort and peace of mind with full builder warranties. The main floor invites you into a bright, open-concept living space, complete with a cozy fireplace framed by floor-to-ceiling tile. The kitchen, adjacent to the dining area, blends modern style with abundant storage, creating a perfect balance of form and function. A bedroom/flex-room and full bathroom on the main floor offer versatility, ideal for guests or family members who prefer easy access. The upper floor opens to a generous bonus room, perfect for family entertainment or a relaxing lounge area. The primary suite is completed with a luxurious 5-piece ensuite featuring dual sinks. With three additional bedrooms, a full bathroom, and a convenient laundry room on this level, every family member’s needs are met. The basement, equipped with a separate entrance, offers potential for future expansion or added privacy. This home’s prime location puts you close to public transit, a retail plaza, and major roadways for easy commuting. Take a virtual tour and schedule a visit to experience it for yourself!
Pièces
- TypeNiveauDimensionsPlancher
- SalonPrincipal13' 9" x 12' 3.9"Autre
- Salle à mangerPrincipal7' 5" x 11' 11"Autre
- CuisinePrincipal13' 6.9" x 10' 6"Autre
- Pièce bonusInférieur10' 9.9" x 13' 11"Autre
- Chambre à coucher principaleInférieur13' 3.9" x 11' 9.9"Autre
- Chambre à coucherInférieur13' 6.9" x 10' 6.9"Autre
- Chambre à coucherInférieur13' 2" x 8' 9"Autre
- Chambre à coucherInférieur13' 2" x 8' 8"Autre
- Chambre à coucherPrincipal9' 3" x 10' 9.9"Autre
- Salle de bain attenanteInférieur10' 3" x 8' 3.9"Autre
- Salle de bainsInférieur4' 9.9" x 8' 3"Autre
- Salle de bainsPrincipal5' 2" x 9' 9.9"Autre
- VestibulePrincipal8' 11" x 8' 6.9"Autre
- Salle de lavageInférieur6' 3" x 5' 3"Autre
Agents de cette inscription
Demandez plus d’infos
Demandez plus d’infos
Emplacement
67 Corner Glen Common NE, Calgary, Alberta, T3N 2L4 Canada
Autour de cette propriété
En savoir plus au sujet du quartier et des commodités autour de cette résidence.
Demander de l’information sur le quartier
En savoir plus au sujet du quartier et des commodités autour de cette résidence
Demander maintenantCalculatrice de versements hypothécaires
- $
- %$
- %
- Capital et intérêts 0
- Impôt foncier 0
- Frais de copropriété 0

