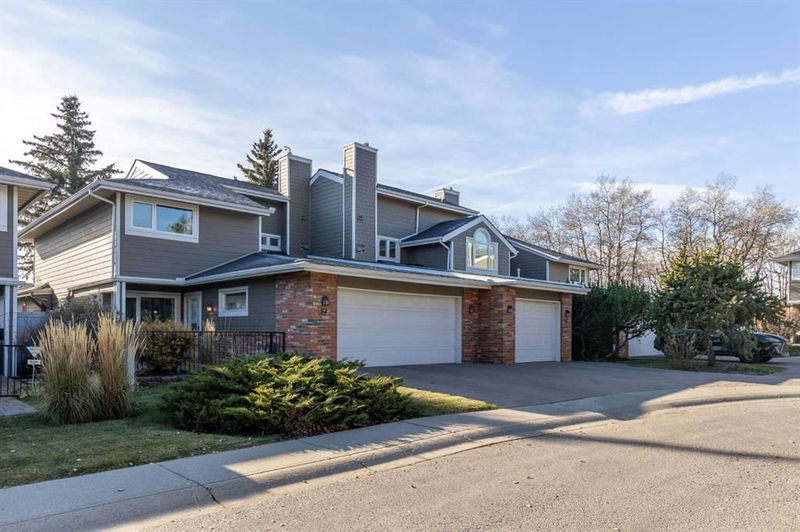Caractéristiques principales
- MLS® #: A2176411
- ID de propriété: SIRC2153445
- Type de propriété: Résidentiel, Condo
- Aire habitable: 2 231,84 pi.ca.
- Construit en: 1980
- Chambre(s) à coucher: 2
- Salle(s) de bain: 2+1
- Stationnement(s): 4
- Inscrit par:
- RE/MAX House of Real Estate
Description de la propriété
Bright RENOVATED 1.5 story END UNIT townhome with huge main floor master suite, south facing backyard, vaulted ceilings and DOUBLE ATTACHED garage. Updates include contemporary kitchen cabinets, quartz countertops, upgraded stainless steel appliances, designer glass tile backsplash, pot lights, engineered hardwood and luxury vinyl flooring. The spacious main floor master bedroom has an gorgeous spa like 4 pc en-suite with cozy in-floor heat and lots of closet space. To complete the main floor: Living room with floor to ceiling windows & wood burning fireplace, dining room with built-in, office/den, kitchen nook, 1/2 bathroom, laundry room and storage. Upstairs there is another large bedroom, full bathroom, loft flex space and more storage! The home has a high efficiency furnace & hot water tank installed in 2018, and newer vinyl windows. French doors lead to the sunny SOUTH facing deck and backyard. BUNGALOW style living in the sought after community of Woodlands near the community center, golf, recreation, shopping and Fish Creek Park. The Wood Meadows condo complex is pristine with lots of green space and very well taken care of.
Pièces
- TypeNiveauDimensionsPlancher
- Cuisine avec coin repasPrincipal21' 3.9" x 14' 6"Autre
- SalonPrincipal13' 11" x 15' 6"Autre
- Salle à mangerPrincipal10' x 13' 8"Autre
- Bureau à domicilePrincipal10' 9.6" x 13' 6.9"Autre
- Chambre à coucher principalePrincipal14' 8" x 19' 11"Autre
- Salle de bain attenantePrincipal8' 9.9" x 9' 3.9"Autre
- Salle de bainsPrincipal5' x 5' 9"Autre
- FoyerPrincipal9' 5" x 5' 9"Autre
- Salle de lavagePrincipal8' 8" x 8' 5"Autre
- Chambre à coucher2ième étage13' 6" x 14' 3.9"Autre
- Salle familiale2ième étage11' 3.9" x 13' 5"Autre
- Salle de bains2ième étage5' 11" x 10'Autre
- Rangement2ième étage5' 9.6" x 10'Autre
- ServicePrincipal11' 9.6" x 14' 6"Autre
Agents de cette inscription
Demandez plus d’infos
Demandez plus d’infos
Emplacement
84 Woodmeadow Close SW, Calgary, Alberta, T2W 4L8 Canada
Autour de cette propriété
En savoir plus au sujet du quartier et des commodités autour de cette résidence.
Demander de l’information sur le quartier
En savoir plus au sujet du quartier et des commodités autour de cette résidence
Demander maintenantCalculatrice de versements hypothécaires
- $
- %$
- %
- Capital et intérêts 0
- Impôt foncier 0
- Frais de copropriété 0

