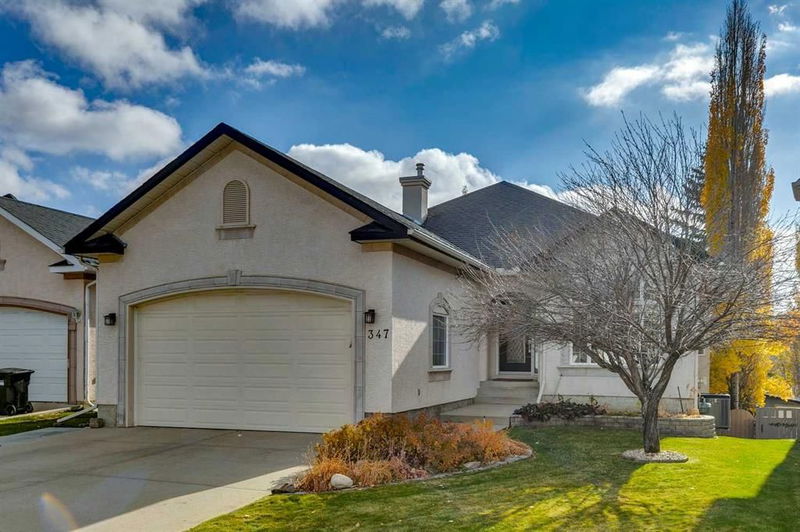Caractéristiques principales
- MLS® #: A2176342
- ID de propriété: SIRC2153397
- Type de propriété: Résidentiel, Maison unifamiliale détachée
- Aire habitable: 1 576 pi.ca.
- Construit en: 1996
- Chambre(s) à coucher: 2+3
- Salle(s) de bain: 3
- Stationnement(s): 4
- Inscrit par:
- RE/MAX Realty Professionals
Description de la propriété
The One you've been waiting for! First time on market, stunning 5 bedroom walk out bungalow residence backing on a whisper quiet greenspace/walking path offering unparalleled privacy. Custom built by "Elegant Homes", enjoy over 3165 SF of finely crafted living space and quality finishing's. Main level features a spacious den/flex room with custom cabinetry and large window for front yard views. Lovely kitchen offers newer GE stainless steel appliances, granite counter tops, corner pantry + terrific storage/prep space. Dining area easily accommodates larger groups and leads to the new (2023) upper deck with composite wood and metal/glass railings. Gorgeous living room surrounded with windows + feature fireplace and majestic views of the tree tops! Serene principle bedroom w/5-piece spa inspired ensuite (heated floors), large soaker tub, shower with 10 mm glass door, dual vanities, walk-in closet with solid wood shelving, door to upper deck + fabulous views! Large 2nd bedroom with spacious closet, 4-piece family bath and upper laundry room with new washer and dryer. Walk out lower level is thoughtfully designed with a delightfully cozy family room framed by a wall of windows, second fireplace, music/reading area with book shelves, terrific natural light and 3 more gorgeous bedrooms!! A 4-piece family bathroom with heated floors and savvy storage area with shelving/work bench area + 2nd fridge (possible area for a lower kitchen). South facing dream backyard with spiral staircase from upper deck, custom built shed (2021), underground irrigation, a garden oasis and gate to the walking path/greenspace. Crown moldings, custom built-in's, site finished oak flooring (walnut toned), closets finished with wooden shelving, newer HE furnace, Asphalt Roof (approx. 10 yrs old), All Poly B professionally removed in 2023, new triple pane exterior doors (2024), newer Central AC with heat pump, insulated garage, immense pride of ownership and so much more! Ideal Cul-de-sac location + fantastic access to Stoney ring road, 12 minutes to downtown, 5 minutes to Griffith Woods, West Hills shops/restaurants within walking distance + numerous private/public schools nearby. A rare opportunity to own one of the best lots and homes in the area!!
Pièces
- TypeNiveauDimensionsPlancher
- CuisinePrincipal11' 9.9" x 15' 3.9"Autre
- Salle à mangerPrincipal8' 6" x 10'Autre
- SalonPrincipal15' 9.9" x 14' 6.9"Autre
- Salle familialeSous-sol15' 9.9" x 14' 6.9"Autre
- FoyerPrincipal6' 6" x 6' 6"Autre
- BoudoirPrincipal12' 9.6" x 10' 5"Autre
- Salle de jeuxSous-sol20' 5" x 13' 5"Autre
- Salle de lavagePrincipal10' 5" x 6' 2"Autre
- RangementSous-sol11' 6.9" x 9' 2"Autre
- Chambre à coucher principalePrincipal13' 9.6" x 14'Autre
- Chambre à coucherPrincipal11' 9.6" x 10' 3"Autre
- Chambre à coucherSous-sol13' 9.6" x 13' 5"Autre
- Chambre à coucherSous-sol12' 6" x 10' 9"Autre
- Chambre à coucherSous-sol10' x 9'Autre
- Salle de bainsPrincipal5' x 10'Autre
- Salle de bain attenantePrincipal9' x 10'Autre
- Salle de bainsSous-sol5' x 9'Autre
Agents de cette inscription
Demandez plus d’infos
Demandez plus d’infos
Emplacement
347 Sierra Madre Court SW, Calgary, Alberta, T3H 3G7 Canada
Autour de cette propriété
En savoir plus au sujet du quartier et des commodités autour de cette résidence.
Demander de l’information sur le quartier
En savoir plus au sujet du quartier et des commodités autour de cette résidence
Demander maintenantCalculatrice de versements hypothécaires
- $
- %$
- %
- Capital et intérêts 0
- Impôt foncier 0
- Frais de copropriété 0

