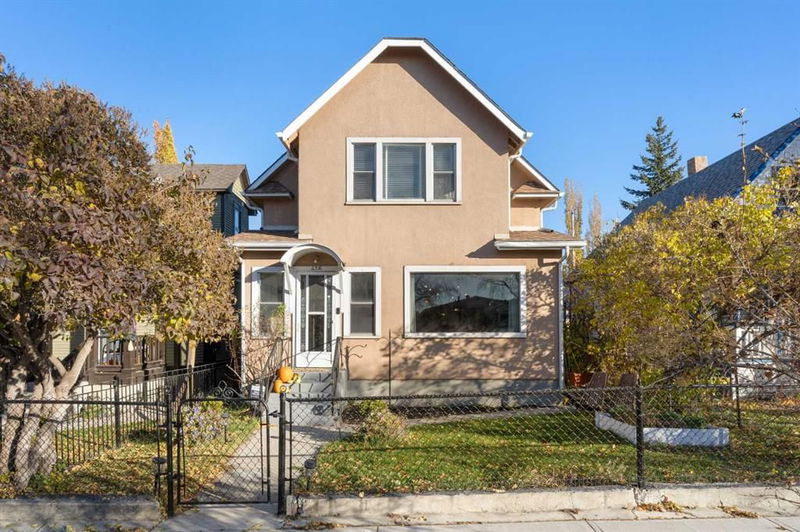Caractéristiques principales
- MLS® #: A2176753
- ID de propriété: SIRC2153395
- Type de propriété: Résidentiel, Maison unifamiliale détachée
- Aire habitable: 1 673 pi.ca.
- Construit en: 1910
- Chambre(s) à coucher: 3
- Salle(s) de bain: 2
- Stationnement(s): 2
- Inscrit par:
- CIR Realty
Description de la propriété
Welcome to 416 7 Street NE -- A Beautifully Unique 3-Bedroom, 2-Bathroom Home that embodies the Perfect Blend of Character and Modern Living! Recent Chic Updates over the Past 4 Years Include: Thoughtfully TRANSFORMED and RENOVATED Living / Dining / Kitchen Areas on the Main Floor featuring Luxury Vinyl Plank Herringbone Flooring throughout; a Deluxe 3-Piece Washroom; Modern Kitchen with All Stainless Steel Appliances and Quartz Countertops, Breakfast Bar/Island, and Nook Area; Extended Ceiling-Height Cupboards; Contemporary Light Fixtures; Fresh/Updated Wall Finishes; Bright, Open Floor Plan Concept; Stone Patio in Backyard with Pergola; and *Brand New* Lush Carpet Installation on the Main Staircase and throughout the 2nd Floor. The Upper Level boasts 3 Bedrooms, Additional Cozy Family Room, a Tranquil 4-Piece Bathroom with Clawfoot Soaker Tub, plus 2 Flex Areas that can serve as a Home Office/Den, Walk-In Closet, Sun Room, or whatever your Design/Function Inspiration desires! The Main Floor also features an Extra Flex Room which can serve as a Home Gym, Office, Media/Gaming Room, or whichever else your Imagination envisions. There is also a separate Main Floor Laundry Room, and the Basement is an Awesome Space for Ample Storage -- OR -- Future Potential Development. The Fenced-In Backyard features a Lovely Area for Outdoor Entertaining or Simply Relaxing in your own Private Retreat; an Extended-Length, Single Car Garage which offers even more Storage Space; and an Additional Parking Pad to house another vehicle if you so choose. With Easy Access to City Transit and Major Roadways, you can Explore and Discover Numerous, Vibrant Amenities including Community Parks, the Bow River, and the Trendy and Eclectic Shops, Boutiques, Restaurants and Cafes that the Highly Sought-After Bridgeland Community has to offer. There is SO much to Experience and Enjoy with this Gem! Schedule your Showing Today!
Pièces
- TypeNiveauDimensionsPlancher
- Salle de bainsPrincipal4' 11" x 9'Autre
- NidPrincipal8' x 8' 11"Autre
- BoudoirPrincipal5' 2" x 12'Autre
- Salle à mangerPrincipal8' 8" x 12'Autre
- FoyerPrincipal6' 6.9" x 8' 11"Autre
- Salle de sportPrincipal8' 3.9" x 8' 11"Autre
- CuisinePrincipal12' 2" x 12'Autre
- Salle de lavagePrincipal7' 6.9" x 7' 11"Autre
- SalonPrincipal9' 9.9" x 12'Autre
- Salle de bains2ième étage9' 3" x 6' 2"Autre
- Chambre à coucher2ième étage7' 9.9" x 11' 9.9"Autre
- Salle familiale2ième étage9' 8" x 14' 11"Autre
- Bureau à domicile2ième étage5' 2" x 13' 9.9"Autre
- Chambre à coucher principale2ième étage10' 9" x 11' 9.9"Autre
- Penderie (Walk-in)2ième étage5' 6" x 9'Autre
- Chambre à coucher2ième étage8' 6" x 8' 11"Autre
Agents de cette inscription
Demandez plus d’infos
Demandez plus d’infos
Emplacement
416 7 Street NE, Calgary, Alberta, T2E4C4 Canada
Autour de cette propriété
En savoir plus au sujet du quartier et des commodités autour de cette résidence.
Demander de l’information sur le quartier
En savoir plus au sujet du quartier et des commodités autour de cette résidence
Demander maintenantCalculatrice de versements hypothécaires
- $
- %$
- %
- Capital et intérêts 0
- Impôt foncier 0
- Frais de copropriété 0

