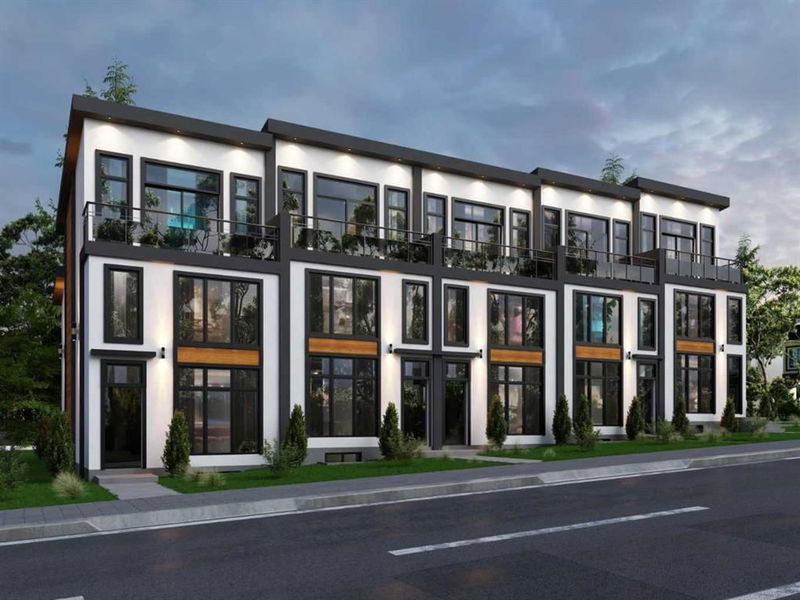Caractéristiques principales
- MLS® #: A2176843
- ID de propriété: SIRC2153377
- Type de propriété: Résidentiel, Condo
- Aire habitable: 1 688,30 pi.ca.
- Construit en: 2024
- Chambre(s) à coucher: 3+1
- Salle(s) de bain: 4+1
- Stationnement(s): 1
- Inscrit par:
- eXp Realty
Description de la propriété
*STILL HAVE TIME FOR UPGRADES AND INTERIOR PACKAGE CHOICE* Welcome to *Seven by Burj Developments*, a collection of luxury townhomes nestled in the heart of Glenbrook, one of Calgary’s most desirable inner-city neighborhoods. Offering unparalleled access to top schools, lush parks, and vibrant shopping areas, these stunning residences provide the ultimate urban sanctuary. Each three-story townhome boasts a private top-floor master suite, complete with a walk-out balcony, spa-inspired ensuite, and generous closet space, while two additional en-suite bedrooms on the second floor and a fourth bedroom with its own entrance in the basement offer flexibility for all lifestyles.
The thoughtfully designed kitchens feature LED lighting, stylish cabinetry, quartz countertops, and stainless steel appliances, including a French door refrigerator and dishwasher that combine functionality with sleek design. High- end stainless steel appliances ensure sustainable living without compromising style. Choose from two distinct interior packages: the *Pearl Package*, with a light, airy palette, polished quartz surfaces, and soft custom cabinetry for a refined aesthetic; or the *Noir Package*, with rich tones, dark stone surfaces, and striking fixtures for a bolder, contemporary look. High-end finishes abound, including 10ft ceilings on the main floor, 9ft ceilings on the upper floor, a gas fireplace, custom-tiled showers, and upgraded hardware.
With energy-efficient lighting and a personal design consultation included, you can truly make this your dream home. Discover elevated living at Seven by Burj Developments!
*please contact for full spec sheet which includes structural and electrical features, Interior/Exterior Selections*
Note: Property not built yet. The RMS value displayed in this report was determined by applying RMS principles to construction blueprints/drawings. Photos are 3D renderings and selections may vary a bit.
Pièces
- TypeNiveauDimensionsPlancher
- SalonPrincipal12' x 12' 6"Autre
- CuisinePrincipal14' 6" x 7' 6"Autre
- Salle de bainsPrincipal2' 8" x 7'Autre
- VestibulePrincipal7' x 3' 3.9"Autre
- EntréePrincipal4' 2" x 7' 6.9"Autre
- Chambre à coucher2ième étage10' x 11'Autre
- Salle de bain attenante2ième étage5' x 10'Autre
- Penderie (Walk-in)2ième étage7' 8" x 4'Autre
- Salle de lavage2ième étage7' 8" x 5' 6"Autre
- Salle de bain attenante2ième étage7' 8" x 5'Autre
- Chambre à coucher2ième étage10' x 12'Autre
- Penderie (Walk-in)2ième étage10' x 4'Autre
- Chambre à coucher principale3ième étage11' 9" x 14' 3.9"Autre
- Salle de bain attenante3ième étage8' x 9' 5"Autre
- Penderie (Walk-in)3ième étage4' x 9' 5"Autre
- Balcon3ième étage4' x 16' 3.9"Autre
- Chambre à coucherSous-sol9' 5" x 9' 5"Autre
- Salle de bainsSous-sol6' x 8'Autre
- Salle familialeSous-sol10' 5" x 14' 3.9"Autre
Agents de cette inscription
Demandez plus d’infos
Demandez plus d’infos
Emplacement
3109 42 Street SW, Calgary, Alberta, T3E 3M4 Canada
Autour de cette propriété
En savoir plus au sujet du quartier et des commodités autour de cette résidence.
Demander de l’information sur le quartier
En savoir plus au sujet du quartier et des commodités autour de cette résidence
Demander maintenantCalculatrice de versements hypothécaires
- $
- %$
- %
- Capital et intérêts 0
- Impôt foncier 0
- Frais de copropriété 0

