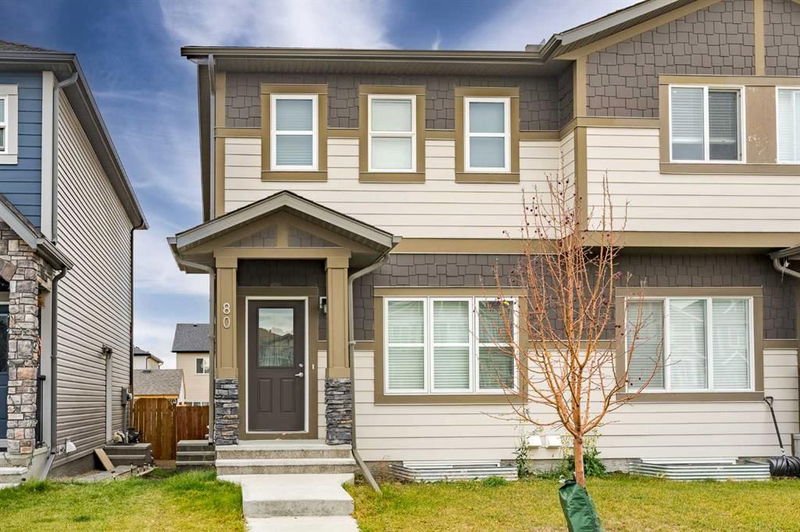Caractéristiques principales
- MLS® #: A2176388
- ID de propriété: SIRC2152064
- Type de propriété: Résidentiel, Autre
- Aire habitable: 1 113,29 pi.ca.
- Construit en: 2019
- Chambre(s) à coucher: 3+1
- Salle(s) de bain: 3+1
- Stationnement(s): 4
- Inscrit par:
- RE/MAX Real Estate (Mountain View)
Description de la propriété
**LEGAL REGISTERED BASEMENT SUITE** This is the perfect starter investment property achieving TWO doors with ONE PURCHASE, or live-up and rent down as a great mortgage helper. BRAND NEW LVP floors throughout MAIN and UPPER floors, and a FRESH coat of paint, ready for your move-in! This two storey home has three upstairs bedrooms (primary with an ensuite bathroom and walk-in closet) and one in the LEGAL BASEMENT SUITE. Lots of natural light into this cozy home, with expansive 9 foot ceilings, luxury vinyl plank flooring, quartz countertops, stainless steel appliances (UP and DOWN). Two high efficiency furnaces, with suite registration with the City of Calgary since 2019. Located in the desirable neighborhood of Cornerstone, this property is LANDSCAPED, FENCED, with a SIDE ENTRANCE to the legal basement suite. Easy proximity to Country Hill Blvd, Stoney Trail, and minutes away from the newly planned Calgary GREEN LRT LINE, Calgary International Airport and Cross Iron Mills Shopping Centre. Shopping plazas, parks, playgrounds nearby making it convenient for all your errands. This is a must see property for a homeowner or a property investor!
Pièces
- TypeNiveauDimensionsPlancher
- CuisinePrincipal10' 11" x 11' 5"Autre
- Salle à mangerPrincipal7' 6.9" x 12' 11"Autre
- SalonPrincipal12' 9.9" x 12' 11"Autre
- Salle de bainsPrincipal4' 11" x 5' 2"Autre
- Chambre à coucher principaleInférieur11' 9" x 12' 5"Autre
- Salle de bain attenanteInférieur4' 11" x 6' 11"Autre
- Penderie (Walk-in)Inférieur5' 9.6" x 7' 9.6"Autre
- Chambre à coucherInférieur8' 3" x 12' 8"Autre
- Chambre à coucherInférieur8' 3.9" x 12' 9"Autre
- Salle de bainsInférieur4' 11" x 8'Autre
- Salle de lavageInférieur3' 5" x 4' 3"Autre
- Séjour / Salle à mangerSous-sol9' 9.6" x 12' 9.6"Autre
- ServiceSous-sol6' x 13' 9"Autre
- Salle de lavageSous-sol3' 9.6" x 4' 8"Autre
- Chambre à coucherSous-sol9' x 12' 3"Autre
- CuisineSous-sol7' 2" x 8' 2"Autre
- Salle de bainsSous-sol4' 11" x 7' 9.9"Autre
Agents de cette inscription
Demandez plus d’infos
Demandez plus d’infos
Emplacement
80 Cornerbrook Gate NE, Calgary, Alberta, T3N 1A9 Canada
Autour de cette propriété
En savoir plus au sujet du quartier et des commodités autour de cette résidence.
Demander de l’information sur le quartier
En savoir plus au sujet du quartier et des commodités autour de cette résidence
Demander maintenantCalculatrice de versements hypothécaires
- $
- %$
- %
- Capital et intérêts 0
- Impôt foncier 0
- Frais de copropriété 0

