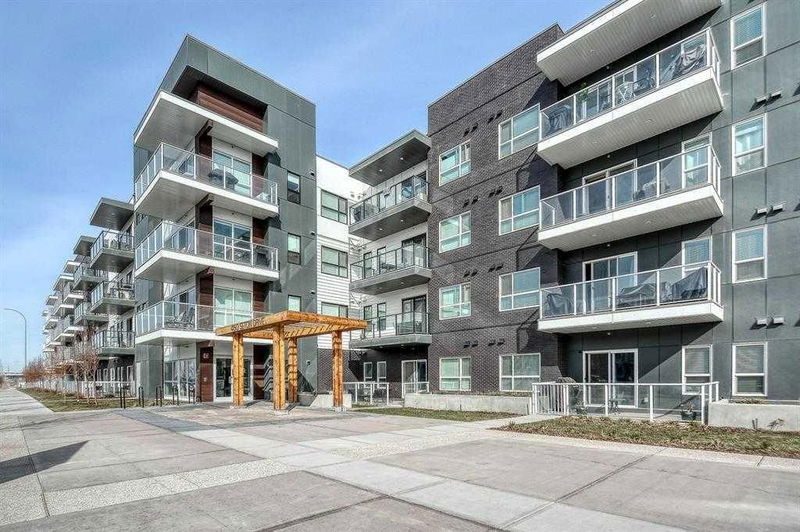Caractéristiques principales
- MLS® #: A2176627
- ID de propriété: SIRC2152038
- Type de propriété: Résidentiel, Condo
- Aire habitable: 844,97 pi.ca.
- Construit en: 2020
- Chambre(s) à coucher: 2
- Salle(s) de bain: 2
- Stationnement(s): 2
- Inscrit par:
- Tink
Description de la propriété
2 Titled underground parking!!!! Stunning condo, nestled in the vibrant southeast community of Seton, blends modern luxury with an active urban lifestyle. Awash in natural light from expansive windows, this spacious unit with soaring nine-foot ceilings offers breathtaking views of a sprawling park, the nearby library, YMCA, and even a glimpse of the mountains. Designed for optimal living, the unit features two generously-sized bedrooms and two full bathrooms, perfectly located near Seton's dynamic amenities, including the YMCA, South Health Campus, and a variety of shops and dining spots. The elegant white kitchen showcases a sleek breakfast bar, polished stone countertops, and high-end stainless steel appliances. The refrigerator includes an ice maker, while the convection stove has an advanced air-fry feature. A microwave hood fan and dishwasher complete this efficient and stylish kitchen layout, and the breakfast bar comfortably seats three. Adjacent to the dining area, patio doors lead to a spacious 121 sq. ft. L-shaped balcony with glass railings, seamlessly blending indoor and outdoor spaces. The primary bedroom features a walk-through closet connecting to a private three-piece ensuite, while the second bedroom—strategically positioned for privacy—is adjacent to a luxurious four-piece main bathroom. A single-zone mini-split air conditioning system maintains comfort year-round. The unit's neutral, serene color palette is complemented by premium luxury vinyl plank flooring throughout the main living areas, with plush carpets adding comfort in the bedrooms. With the added advantage of two titled parking stalls, a dedicated storage locker, and bike storage, this exceptional home is a rare find in an ideal location. Seize the opportunity to make this impressive condo your own!
Pièces
- TypeNiveauDimensionsPlancher
- Salle de bainsPrincipal4' 9" x 7' 9"Autre
- SalonPrincipal10' 11" x 11' 3.9"Autre
- Salle à mangerPrincipal5' 9" x 8' 2"Autre
- Salle de lavagePrincipal6' 9.9" x 7' 6.9"Autre
- Penderie (Walk-in)Principal6' 6.9" x 8' 3"Autre
- Chambre à coucher principalePrincipal9' 3" x 12'Autre
- Chambre à coucherPrincipal9' 2" x 12' 5"Autre
- Salle de bain attenantePrincipal8' 3" x 8' 3"Autre
Agents de cette inscription
Demandez plus d’infos
Demandez plus d’infos
Emplacement
4150 Seton Drive SE #113, Calgary, Alberta, T3M 2C7 Canada
Autour de cette propriété
En savoir plus au sujet du quartier et des commodités autour de cette résidence.
Demander de l’information sur le quartier
En savoir plus au sujet du quartier et des commodités autour de cette résidence
Demander maintenantCalculatrice de versements hypothécaires
- $
- %$
- %
- Capital et intérêts 0
- Impôt foncier 0
- Frais de copropriété 0

