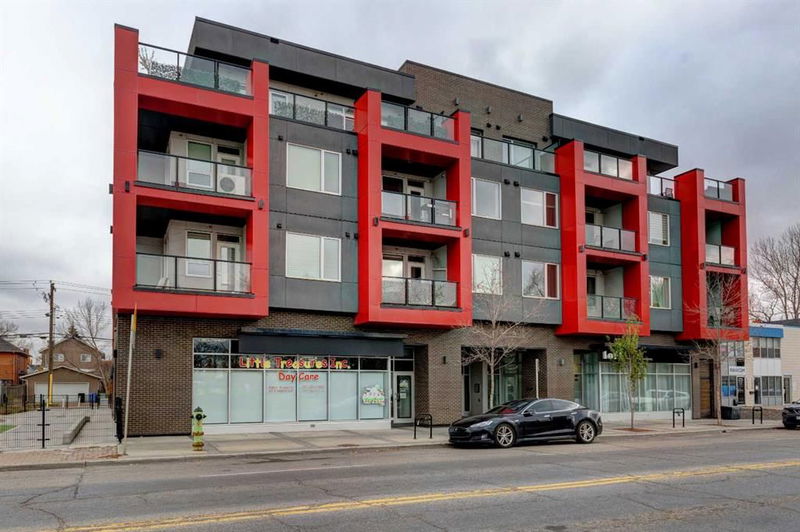Caractéristiques principales
- MLS® #: A2176496
- ID de propriété: SIRC2152029
- Type de propriété: Résidentiel, Condo
- Aire habitable: 708,16 pi.ca.
- Construit en: 2016
- Chambre(s) à coucher: 1
- Salle(s) de bain: 1+1
- Stationnement(s): 1
- Inscrit par:
- Century 21 Bamber Realty LTD.
Description de la propriété
OPEN HOUSE Saturday Nov 2nd 1pm to 4pm #301, 1529 – 9th Ave SE Urban Living at its Finest in the Heart of vibrant Inner-City Inglewood! Beautiful contemporary one bedroom plus den, with the den large enough to easily accommodate a queen bed and be used for a second bedroom. Fantastic layout with one and half baths, keeping your ensuite bath off the primary bedroom private and giving guests access to a powder room. Vinyl plank floors, high ceilings, spacious and bright South facing unit with Views of the City Skyline off your balcony and Views of the park across the street from your windows. A/C for those hot summer days. European styled kitchen with sleek modern cabinetry, quartz countertops and stainless steel appliances including a gas range. Open floorplan with the kitchen being open to the dining area and living room. Patio off the living room to enjoy the views of the renowned Inglewood Strip with incredible restaurants and cool shops. Large primary bedroom with a walk-through closet to the ensuite with quartz countertop, subway tile surround shower. In-Suite Laundry. Titled, secure underground parking #11. Storage locker and bike storage. Located in the I.D. Inglewood, a pet friendly building (Up to Two Pets with Board Approval) with a huge shared terrace with contemporary gardens to enjoy! Incredible walkable location! Steps to tons of fabulous restaurants, pubs, unique shops. Enjoy natures best, just steps to the Bow River with beautiful green spaces, walkway and bike paths. Harvie Passage for swimming, kayaking and surfing. Bow Wetlands and Inglewood Bird Sanctuary. Steps to schools, playgrounds and more. Quick commute to Downtown, the Calgary Stampede for hockey games and events, Calgary Zoo, and more. View the 3D Tour (purple house symbol). Welcome home!
Pièces
- TypeNiveauDimensionsPlancher
- FoyerPrincipal3' 11" x 7' 6"Autre
- Salle de bainsPrincipal3' 11" x 7' 11"Autre
- CuisinePrincipal7' 11" x 15' 11"Autre
- Salle à mangerPrincipal4' 3.9" x 12' 11"Autre
- SalonPrincipal10' 6.9" x 12' 2"Autre
- BoudoirPrincipal9' x 9' 2"Autre
- Chambre à coucherPrincipal9' 2" x 12' 6"Autre
- Salle de bain attenantePrincipal4' 11" x 9' 9.6"Autre
- Penderie (Walk-in)Principal6' 9" x 9' 2"Autre
- Salle de lavagePrincipal2' 9" x 3' 2"Autre
Agents de cette inscription
Demandez plus d’infos
Demandez plus d’infos
Emplacement
1526 9 Avenue SE #301, Calgary, Alberta, T2G 0T7 Canada
Autour de cette propriété
En savoir plus au sujet du quartier et des commodités autour de cette résidence.
Demander de l’information sur le quartier
En savoir plus au sujet du quartier et des commodités autour de cette résidence
Demander maintenantCalculatrice de versements hypothécaires
- $
- %$
- %
- Capital et intérêts 0
- Impôt foncier 0
- Frais de copropriété 0

