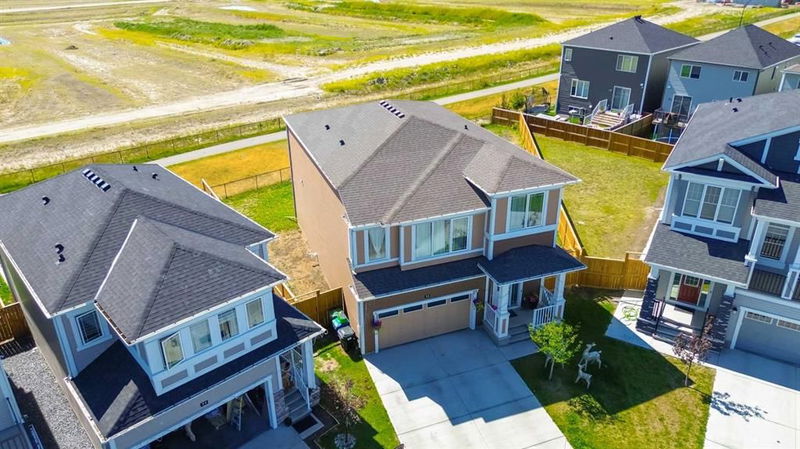Caractéristiques principales
- MLS® #: A2176536
- ID de propriété: SIRC2152011
- Type de propriété: Résidentiel, Maison unifamiliale détachée
- Aire habitable: 2 733 pi.ca.
- Construit en: 2019
- Chambre(s) à coucher: 4
- Salle(s) de bain: 2+1
- Stationnement(s): 4
- Inscrit par:
- eXp Realty
Description de la propriété
***OPEN HOUSE SUNDAY NOVEMBER 03- 1PM-4PM***RARE CHANCE TO OWN UPGRADED SPACIOUS DETACHED HOUSE ON MASSIVE 7,760 SQ FEET LOT. OVER $100K OF UPGRADES. MOST POPULAR MODEL DESIGNED BY MATTAMY has plenty of room for the entire family. The house has an open main floor plan, you are greeted by SPACIOUS ENTRANCE, attractive HARDWOOD FLOORING through out, HIGH CEILINGS and 8FT DOORS makes the place feel more OPEN. Discover a chef’s paradise in the fabulous kitchen, equipment with UPGRADED STAINLESS STEEL APPLIANCES, GRANITE countertops and a massive island. Has a separate SPICE KITCHEN with full pantry room. The dining area can comfortably fit a 10-seat table, perfect for hosting parties and you can relax by the cozy, GAS fireplace in the living room. Mudroom has built in shelves for your family’s outerwear. A 2-piece bathroom completes the main level. A few steps up from main floor has FAMILY ROOM WITH HIGH CEILINGS perfect for movie nights or additional entertainment area for the guests. The upper level also has 9 FT ceilings, OVERSIZE MASTER BEDROOM WITH BATH OASIS- CUSTOMIZED SHOWER WITH GLASS ENCLOSURE, STAND ALONE SOAKER TUB, EXPANSIVE WALK IN CLOSET- a true retreat for fashion enthusiasts, 3 additional good size bedrooms, laundry room and a full 5-pc bathroom completes this floor. Basement has almost 800 sq feet of unfinished space waiting for your creative ideas. Pie-lot shaped lot with SUNNY SOUTH BACKYARD makes this HOUSE extra special- backing into a green belt with private access to WALKWAY, UNOBSTRUCTED MOUNTAIN VIEW. CLOSE TO SHOPPING, EASY ACCESS TO DEERFOOT, STONEY TRAIL, YYC, AND TRANSIT FRIENDLY. STILL UNDER NEW HOME WARRANTY, DON’T LET THIS SLIP AWAY, call your favorite realtor to book a showing to experience this amazing house in person!! ***ADDITIONAL PICS, VIRTUAL TOUR, FLOOR PLAN ARE IN SUPPLEMENT- CHECK IT OUT***
Pièces
- TypeNiveauDimensionsPlancher
- FoyerPrincipal14' 6" x 10' 3"Autre
- SalonPrincipal18' 9.6" x 13' 2"Autre
- Salle à mangerPrincipal15' 2" x 17' 6.9"Autre
- CuisinePrincipal12' 9" x 12' 9.9"Autre
- AutrePrincipal9' 5" x 5' 9.9"Autre
- Salle de bainsPrincipal8' x 3'Autre
- Salle familialeInférieur18' 11" x 19' 11"Autre
- Chambre à coucher principaleInférieur14' 11" x 16' 2"Autre
- Salle de bain attenanteInférieur12' 9.9" x 13'Autre
- Penderie (Walk-in)Inférieur9' 6" x 6' 9.9"Autre
- Chambre à coucherInférieur11' 6" x 10' 6"Autre
- Chambre à coucherInférieur11' 9" x 10' 5"Autre
- Chambre à coucherInférieur12' 9" x 10' 3"Autre
- Salle de bainsInférieur11' 3.9" x 5'Autre
- Salle de lavageInférieur5' 6" x 6' 3.9"Autre
Agents de cette inscription
Demandez plus d’infos
Demandez plus d’infos
Emplacement
73 Cityside Way NE, Calgary, Alberta, T3N 1P1 Canada
Autour de cette propriété
En savoir plus au sujet du quartier et des commodités autour de cette résidence.
Demander de l’information sur le quartier
En savoir plus au sujet du quartier et des commodités autour de cette résidence
Demander maintenantCalculatrice de versements hypothécaires
- $
- %$
- %
- Capital et intérêts 0
- Impôt foncier 0
- Frais de copropriété 0

