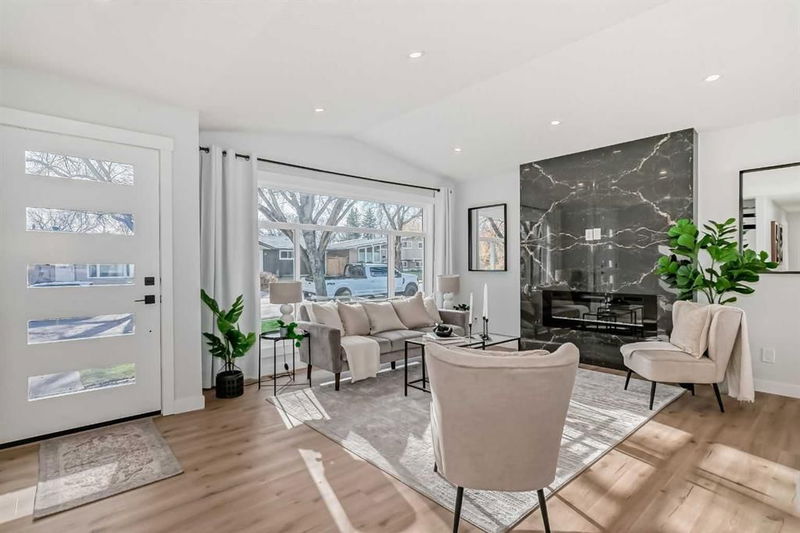Caractéristiques principales
- MLS® #: A2175272
- ID de propriété: SIRC2152005
- Type de propriété: Résidentiel, Maison unifamiliale détachée
- Aire habitable: 1 031,10 pi.ca.
- Construit en: 1960
- Chambre(s) à coucher: 2+2
- Salle(s) de bain: 3
- Stationnement(s): 4
- Inscrit par:
- CIR Realty
Description de la propriété
This is 38 Armstrong Crescent in ACADIA, a highly sought out community located close to everything you need or might need. This home located in a quiet street is where your dream of an idyllic family home comes to life! This completely and beautifully renovated home offers almost 2000sqft of developed space showcasing pure elegance and convenience. This home is within walking distance to ALL levels of school, community center, Tennis centre, and very short drive to chinook center, Costco and shopping, and very easy access to Deerfoot Trail
Upon entering, you'll be immediately captivated by the meticulously planned floor plan, brimming with abundant natural light that pours in from every corner, creating an atmosphere of warmth and serenity. Step onto a living area with a beautiful fire place giving a warmth of welcome. The breakfast island and spacious kitchen with the glimmering quartz counters and brand new stainless-steel appliances are perfect for all your culinary adventure. With a dining area, this space is absolutely perfect for entertainment. There is a huge primary bedroom complete with two closet spaces that houses custom build shelves leads you into a well planned ensuite. This level is complete with another bedroom and a main floor bathroom. Come on downstairs to the basement with a huge rec. room complete with a bar. This space is perfect for games night for the whole family to spend time with each other after a busy day out. Two great sized bedroom comes with egress windows, a walk-in shower and laundry complete this level. You have a double detached garage and a huge backyard. Perfect for the kids to play within sight and for your dogs to run around. only the foundation and some of the exterior walls are original. This house comes with new insulation, trusses, drywall, windows, interior walls, interior framing, roof, furnace, hot water tank, appliances, cabinets, this list keeps going on. Really new everything!
Pièces
- TypeNiveauDimensionsPlancher
- SalonPrincipal12' 9" x 14'Autre
- CuisinePrincipal11' 9" x 12'Autre
- Salle à mangerPrincipal9' 9.6" x 9' 3.9"Autre
- Salle de bainsPrincipal4' 11" x 8' 8"Autre
- Chambre à coucher principalePrincipal12' 2" x 12' 6.9"Autre
- Salle de bain attenantePrincipal8' 9.9" x 6'Autre
- Penderie (Walk-in)Principal8' 8" x 5'Autre
- Chambre à coucherPrincipal10' 5" x 7' 8"Autre
- Salle de jeuxSous-sol13' 6.9" x 21' 3"Autre
- Chambre à coucherSous-sol8' 2" x 11' 9.9"Autre
- Salle de bainsSous-sol4' 11" x 7' 11"Autre
- Chambre à coucherSous-sol8' 11" x 11' 11"Autre
- Salle de lavageSous-sol5' 9.6" x 8' 2"Autre
Agents de cette inscription
Demandez plus d’infos
Demandez plus d’infos
Emplacement
38 Armstrong Crescent SE, Calgary, Alberta, T2J 0X3 Canada
Autour de cette propriété
En savoir plus au sujet du quartier et des commodités autour de cette résidence.
Demander de l’information sur le quartier
En savoir plus au sujet du quartier et des commodités autour de cette résidence
Demander maintenantCalculatrice de versements hypothécaires
- $
- %$
- %
- Capital et intérêts 0
- Impôt foncier 0
- Frais de copropriété 0

