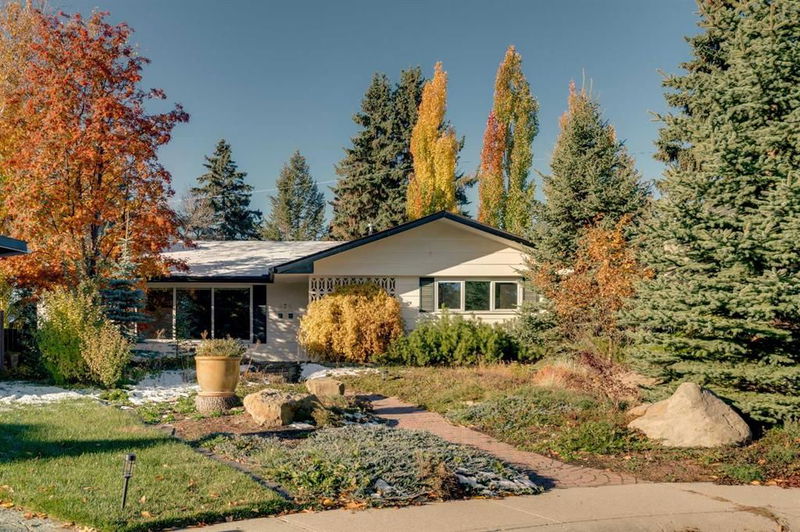Caractéristiques principales
- MLS® #: A2176526
- ID de propriété: SIRC2151966
- Type de propriété: Résidentiel, Maison unifamiliale détachée
- Aire habitable: 1 437 pi.ca.
- Construit en: 1964
- Chambre(s) à coucher: 3
- Salle(s) de bain: 3
- Stationnement(s): 2
- Inscrit par:
- Real Broker
Description de la propriété
Welcome to a truly luxurious property in the prestigious Willow Park community. This detached, 8,352 SQFT PIE SHAPED LOT OASIS is exclusive with a 3-bedroom, 3-bath bungalow that offers a blend of elegance and functionality, perfect for those seeking serene surroundings and modern comforts. Step inside over 1,400 SQFT OF ABOVE-GRADE LIVING SPACE and be greeted by a meticulously designed open floor plan on the main level. The main floor features three spacious bedrooms, ideal for guests or family members, with its primary 3pc ensuite. A formal dining room sets the stage for intimate dinners, while the kitchen boasts built-in appliances and ample counter space, catering to culinary enthusiasts and entertainers alike. Adjacent to the kitchen, the living room extends seamlessly with rear backyard access, offering a perfect setting for gatherings or simply enjoying the outdoors. The lower level of this home impresses with its versatility and additional living space. A basement leads to an expansive oversized rec room, providing ample space for leisure and entertainment and complementing a convenient 3-piece bathroom. A storage and workshop add functionality, which is ideal for hobbies. Step outside and connect with nature directly, with easy access to the lush greenery and pathways. Additional features include a DOUBLE REAR DETACHED GARAGE, ensuring convenience and storage space for vehicles and outdoor gear. With Fish Creek Library, Trico Centre, and Southcentre Mall just minutes away, this home offers the perfect blend of tranquillity and accessibility. Whether you're searching for your dream home or a rewarding investment opportunity, this is ready for your vision. Don't miss this rare gem.
Pièces
- TypeNiveauDimensionsPlancher
- Salle de bain attenantePrincipal7' 9.6" x 4' 9.9"Autre
- Salle de bainsPrincipal6' 11" x 7' 11"Autre
- Chambre à coucherPrincipal12' 11" x 7' 11"Autre
- Chambre à coucherPrincipal10' 9" x 9'Autre
- Salle à mangerPrincipal6' 5" x 17' 6"Autre
- CuisinePrincipal14' 9.6" x 14' 3.9"Autre
- SalonPrincipal20' 9" x 21' 9.6"Autre
- Chambre à coucher principalePrincipal13' 3" x 11' 9.9"Autre
- Salle de bainsSous-sol6' 9" x 7' 8"Autre
- Salle de jeuxSous-sol19' 5" x 26' 2"Autre
- RangementSous-sol11' 11" x 6' 5"Autre
- Cave à vinSous-sol7' 6.9" x 8'Autre
Agents de cette inscription
Demandez plus d’infos
Demandez plus d’infos
Emplacement
439 Winterbourne Crescent SE, Calgary, Alberta, T2J1M1 Canada
Autour de cette propriété
En savoir plus au sujet du quartier et des commodités autour de cette résidence.
Demander de l’information sur le quartier
En savoir plus au sujet du quartier et des commodités autour de cette résidence
Demander maintenantCalculatrice de versements hypothécaires
- $
- %$
- %
- Capital et intérêts 0
- Impôt foncier 0
- Frais de copropriété 0

