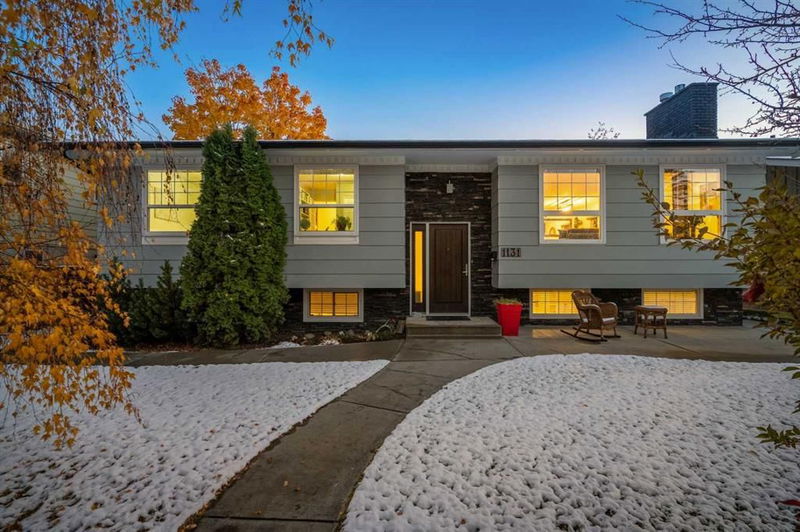Caractéristiques principales
- MLS® #: A2174871
- ID de propriété: SIRC2150644
- Type de propriété: Résidentiel, Maison unifamiliale détachée
- Aire habitable: 1 346 pi.ca.
- Construit en: 1971
- Chambre(s) à coucher: 3+2
- Salle(s) de bain: 3
- Stationnement(s): 2
- Inscrit par:
- RE/MAX First
Description de la propriété
***OPEN HOUSE SUNDAY, NOVEMBER 3RD, 1-3*** Welcome to this beautifully updated home in the highly sought-after Lake Bonavista, where you can walk to your private lake, shopping, and elementary school in under 10 minutes. As you enter you will be impressed with the gorgeous refinished hardwood floors leading you into the spacious living room boasting a cozy gas fireplace, and the spacious dining room that flows into the chef’s dream kitchen. The highlight of this home is the recently updated kitchen boasting an abundance of custom cabinetry, ample drawers, under-mount lighting, a gas stove, and a large island with stunning granite countertops, complemented by a convenient walk-in pantry/mudroom at the back entrance. The primary bedroom offers a large walk-in closet and a luxurious 3-piece ensuite with a fully tiled shower with a glass door. Completing the main floor are two additional bedrooms and a 5-piece bathroom. The lower level showcases luxury vinyl plank flooring, a generous family room with another gas fireplace and large windows that flood the space with natural light, as well as a full 4-piece bathroom, laundry room, and two more spacious bedrooms. Outside, the south-facing backyard oasis features a deck off the kitchen, perfect for barbecues and entertaining, along with a 2020 hot tub and plenty of storage under the deck, plus a double-car garage. Recent updates include roof shingles (2017), windows (2013), kitchen (2021), front door (2016), hot water tank (2017), and fridge (2021). Residents of Lake Bonavista enjoy close proximity to Fish Creek Park, local shops, and restaurants, alongside access to the community’s private lake offering a host of activities such as swimming, ice skating, paddle boating, fishing, and organized family events. This home perfectly encapsulates luxury, convenience, and vibrant community living at its finest.
Pièces
- TypeNiveauDimensionsPlancher
- SalonPrincipal17' x 15' 11"Autre
- CuisinePrincipal15' 6.9" x 13' 3"Autre
- Salle à mangerPrincipal9' 8" x 9' 8"Autre
- Chambre à coucher principalePrincipal10' 9" x 12' 11"Autre
- Chambre à coucherPrincipal10' 3.9" x 12' 2"Autre
- Chambre à coucherPrincipal9' 3" x 12' 2"Autre
- Salle de jeuxSous-sol16' 3" x 25' 11"Autre
- Chambre à coucherSous-sol9' 9" x 12' 9"Autre
- Chambre à coucherSous-sol8' 11" x 13'Autre
- RangementSous-sol2' 9.9" x 3'Autre
- Salle de lavageSous-sol18' 9.6" x 9' 3"Autre
Agents de cette inscription
Demandez plus d’infos
Demandez plus d’infos
Emplacement
1131 Lake Bonavista Drive SE, Calgary, Alberta, T2J 0N9 Canada
Autour de cette propriété
En savoir plus au sujet du quartier et des commodités autour de cette résidence.
Demander de l’information sur le quartier
En savoir plus au sujet du quartier et des commodités autour de cette résidence
Demander maintenantCalculatrice de versements hypothécaires
- $
- %$
- %
- Capital et intérêts 0
- Impôt foncier 0
- Frais de copropriété 0

