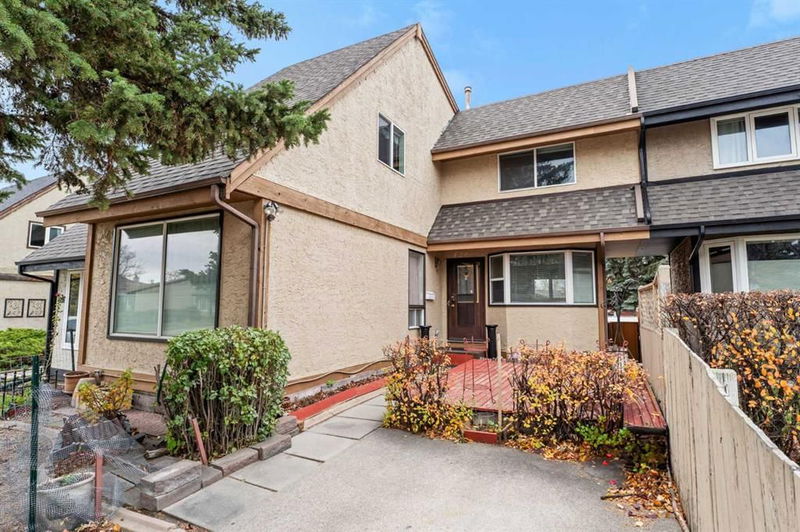Caractéristiques principales
- MLS® #: A2176273
- ID de propriété: SIRC2150614
- Type de propriété: Résidentiel, Maison de ville
- Aire habitable: 1 416 pi.ca.
- Construit en: 1977
- Chambre(s) à coucher: 3+1
- Salle(s) de bain: 1+1
- Stationnement(s): 2
- Inscrit par:
- TREC The Real Estate Company
Description de la propriété
NO CONDO FEES! NOT A CONDO! Welcome to this charming two-story townhouse with no condo fees located in the desirable Canyon Meadows neighborhood steps away from the world famous Fish Creek Park. This spacious home offers 1,416 sq ft of living space above grade, plus a fully finished basement, creating ample room for comfort and versatility. With four bedrooms and 1.5 baths, it’s perfect for families or those seeking extra space.
The main level features a bright kitchen with an eating area, a cozy living room, and a dedicated dining area. Upstairs, you'll find three spacious bedrooms, including a primary bedroom with abundant natural light, plus a full bathroom. The finished basement expands the living area, featuring a fourth bedroom, a large game room, a utility room, and a separate laundry room.
This property boasts a fenced backyard with a fire pit and garden area—perfect for outdoor relaxation. Additional highlights include parking spaces on a convenient parking pad, and a patio to enjoy the seasons. Ideally located near parks, schools, golf, shopping, and community amenities, this home is move-in ready and available for immediate possession.
Offered at $499,900, this is an excellent opportunity for spacious townhouse living in a vibrant neighborhood.
Pièces
- TypeNiveauDimensionsPlancher
- Cuisine avec coin repasPrincipal16' 2" x 7' 5"Autre
- SalonPrincipal12' 3" x 6' 9.9"Autre
- Salle à mangerPrincipal12' 2" x 8' 3"Autre
- Salle de bainsPrincipal5' 3" x 5' 6.9"Autre
- Chambre à coucher principaleInférieur12' 2" x 14' 9"Autre
- Chambre à coucherInférieur14' 9" x 8' 3"Autre
- Chambre à coucherInférieur12' 3" x 10' 9.6"Autre
- Salle de bainsInférieur4' 11" x 8' 9"Autre
- Salle de jeuxSous-sol17' 8" x 10' 9.9"Autre
- ServiceSous-sol11' 6.9" x 6' 9.6"Autre
- Salle de lavageSous-sol6' 9.6" x 4' 8"Autre
- RangementSous-sol4' 6.9" x 6' 6"Autre
- Chambre à coucherSous-sol9' 9" x 7' 3"Autre
Agents de cette inscription
Demandez plus d’infos
Demandez plus d’infos
Emplacement
426 Cannington Close SW, Calgary, Alberta, T2W3G1 Canada
Autour de cette propriété
En savoir plus au sujet du quartier et des commodités autour de cette résidence.
Demander de l’information sur le quartier
En savoir plus au sujet du quartier et des commodités autour de cette résidence
Demander maintenantCalculatrice de versements hypothécaires
- $
- %$
- %
- Capital et intérêts 0
- Impôt foncier 0
- Frais de copropriété 0

