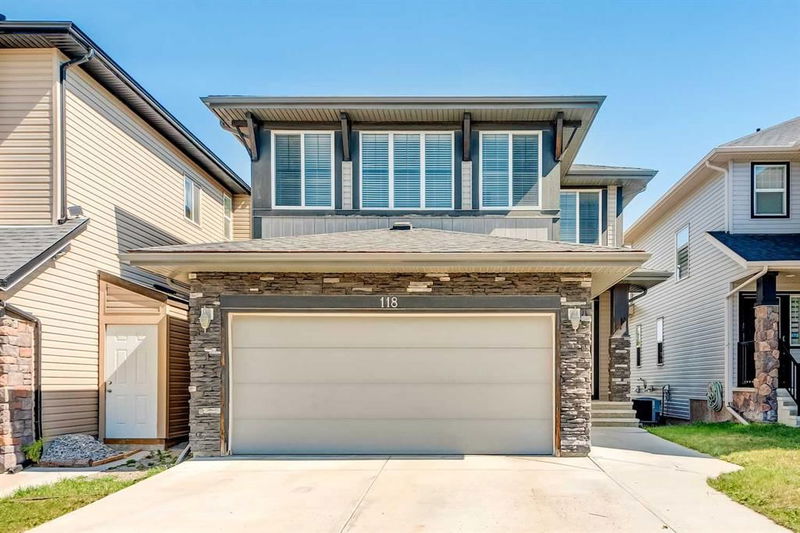Caractéristiques principales
- MLS® #: A2176202
- ID de propriété: SIRC2150576
- Type de propriété: Résidentiel, Maison unifamiliale détachée
- Aire habitable: 2 163 pi.ca.
- Construit en: 2010
- Chambre(s) à coucher: 3
- Salle(s) de bain: 2+1
- Stationnement(s): 4
- Inscrit par:
- CIR Realty
Description de la propriété
Located in a charming cul-de-sac in desirable Panorama Hills, this beautiful 2-storey walkout offers both style and functionality with a brand-new roof. Step into a welcoming foyer that opens to a private home office with double doors. The main level features engineered hardwood floors, a spacious kitchen with granite counters, stylish cabinets, and stainless steel appliances—perfect for cooking and entertaining.
The open-concept design includes 9-foot ceilings, large windows, a cozy gas fireplace, pot lights, and custom lighting. A walk-through pantry leads to a mudroom and attached garage for easy access.
Upstairs, relax in the master suite with a spa-like 4-piece ensuite and walk-in closet. The spacious bonus room with cathedral ceilings is ideal for movie nights, complete with a privacy door. The unfinished walkout basement, with roughed-in plumbing, is ready for your personal touch.
Outside, two large decks and landscaped surroundings create a peaceful backyard retreat. This Panorama Hills gem offers modern comforts, thoughtful design, and convenience—ready to be your next home!
Pièces
- TypeNiveauDimensionsPlancher
- CuisinePrincipal11' 11" x 15' 8"Autre
- Salle à mangerPrincipal9' 6" x 11' 11"Autre
- SalonPrincipal13' x 15' 8"Autre
- BoudoirPrincipal7' 11" x 10' 11"Autre
- VestibulePrincipal8' x 8' 3"Autre
- BalconPrincipal9' 6.9" x 12' 6"Autre
- Pièce bonus2ième étage11' 11" x 17' 11"Autre
- Chambre à coucher principale2ième étage12' 11" x 14' 11"Autre
- Chambre à coucher2ième étage9' 5" x 11' 11"Autre
- Chambre à coucher2ième étage9' 9.6" x 11' 3.9"Autre
- Salle de bainsPrincipal4' 6" x 4' 9.9"Autre
- Salle de bain attenante2ième étage9' 5" x 10' 9.9"Autre
- Salle de bains2ième étage5' x 9' 3.9"Autre
Agents de cette inscription
Demandez plus d’infos
Demandez plus d’infos
Emplacement
118 Panora Court NW, Calgary, Alberta, T3K 0V2 Canada
Autour de cette propriété
En savoir plus au sujet du quartier et des commodités autour de cette résidence.
Demander de l’information sur le quartier
En savoir plus au sujet du quartier et des commodités autour de cette résidence
Demander maintenantCalculatrice de versements hypothécaires
- $
- %$
- %
- Capital et intérêts 0
- Impôt foncier 0
- Frais de copropriété 0

