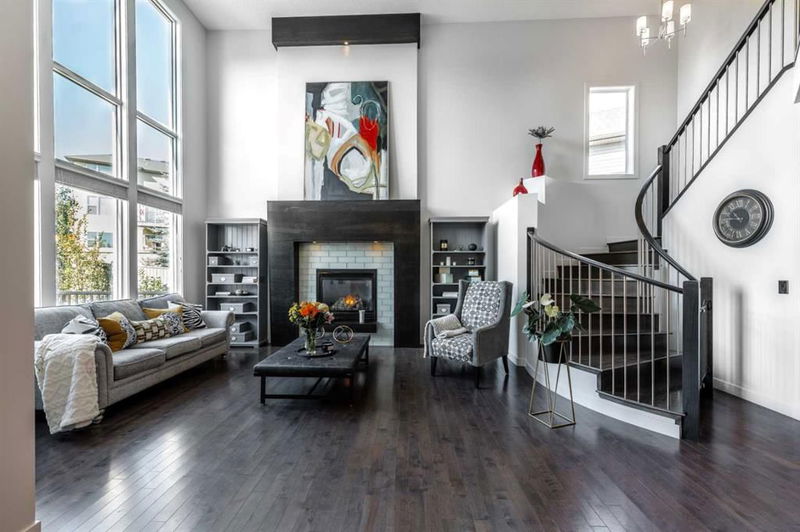Caractéristiques principales
- MLS® #: A2176238
- ID de propriété: SIRC2150575
- Type de propriété: Résidentiel, Maison unifamiliale détachée
- Aire habitable: 2 306,90 pi.ca.
- Construit en: 2007
- Chambre(s) à coucher: 3+1
- Salle(s) de bain: 3+1
- Stationnement(s): 4
- Inscrit par:
- Town Residential
Description de la propriété
***Join us for an Open House on Saturday, November 2nd, from 1-3 PM! Don’t miss this opportunity to explore this wonderful property—see you there!*** Welcome to Your Dream Home in Cranston! This stunning CUSTOM-BUILT home offers unparalleled space and style, nestled on one of the LARGEST LOTS IN THE ENTIRE COMMUNITY! Enjoy the expansive SOUTH-FACING BACKYARD, complete with a massive custom COMPOSITE DECK—perfect for soaking up the sun or entertaining guests. Step inside and be captivated by the NATURAL LIGHT flooding through the front office, setting the tone for the bright and airy ambiance throughout. The main floor boasts a living area with soaring HIGH 20-FOOT CEILINGS and a show-stopping custom fireplace, CENTRAL A/C, framed by FLOOR-TO-CEILING WINDOWS that bathe the space in light. The gourmet chef's kitchen is a culinary paradise, featuring ample counter space, a LARGE ISLAND with a breakfast bar, a spacious dining area, and a WALK-IN PANTRY for all your storage needs. Ascend the striking curved staircase to discover a serene primary suite, complete with south-facing windows, a walk-in closet, and a luxurious 5-piece ensuite. Two additional large bedrooms, a 4-piece bathroom, and a versatile BONUS ROOM—ideal for a movie theatre, kids' play area, or second home office—complete the upper level. The FULLY FINISHED BASEMENT adds even more living space, featuring a large bedroom, a full bathroom, and plenty of storage. With TALL 8-FOOT DOORS throughout and an attached double garage offering generous ceiling height for potential hoist installation, this home offers both grandeur and practicality. Located in the award-winning community of Cranston, you're just a short walk from shopping, parks, and schools. Don’t miss this rare opportunity to own a one-of-a-kind property—schedule your showing today!
Pièces
- TypeNiveauDimensionsPlancher
- Salle de bainsPrincipal4' 11" x 5' 9.6"Autre
- Salle à mangerPrincipal9' 3" x 12' 6.9"Autre
- Salle familialePrincipal26' 3.9" x 14' 6.9"Autre
- FoyerPrincipal5' 11" x 7' 6.9"Autre
- CuisinePrincipal13' 3" x 12' 6.9"Autre
- Salle de lavagePrincipal12' 6.9" x 5' 8"Autre
- Bureau à domicilePrincipal11' 6" x 10' 9.6"Autre
- Salle de bainsInférieur5' 9.6" x 8' 3.9"Autre
- Salle de bain attenanteInférieur10' 11" x 12' 11"Autre
- Chambre à coucherInférieur11' 9.6" x 10' 9.6"Autre
- Chambre à coucherInférieur11' 9.6" x 10' 9.6"Autre
- SalonInférieur14' 6.9" x 18'Autre
- Chambre à coucher principaleInférieur16' 8" x 13' 3.9"Autre
- Salle de bain attenanteSous-sol5' 9.6" x 9'Autre
- Chambre à coucherSous-sol12' 6.9" x 15' 11"Autre
- Salle de jeuxSous-sol20' 6" x 25' 11"Autre
- RangementSous-sol4' 11" x 13'Autre
- ServiceSous-sol9' 9.9" x 9' 8"Autre
Agents de cette inscription
Demandez plus d’infos
Demandez plus d’infos
Emplacement
100 Cranridge Crescent SE, Calgary, Alberta, T3M 0J3 Canada
Autour de cette propriété
En savoir plus au sujet du quartier et des commodités autour de cette résidence.
Demander de l’information sur le quartier
En savoir plus au sujet du quartier et des commodités autour de cette résidence
Demander maintenantCalculatrice de versements hypothécaires
- $
- %$
- %
- Capital et intérêts 0
- Impôt foncier 0
- Frais de copropriété 0

