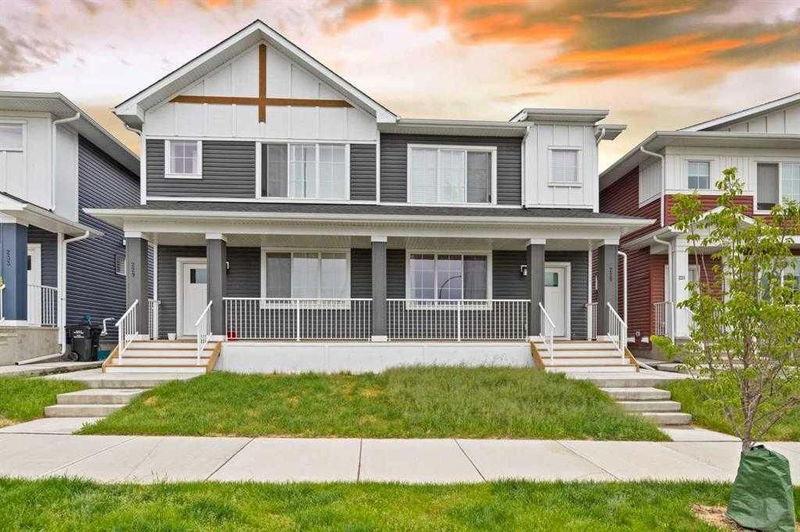Caractéristiques principales
- MLS® #: A2174059
- ID de propriété: SIRC2150534
- Type de propriété: Résidentiel, Duplex
- Aire habitable: 3 216 pi.ca.
- Construit en: 2022
- Chambre(s) à coucher: 6+2
- Salle(s) de bain: 6+2
- Stationnement(s): 4
- Inscrit par:
- Real Broker
Description de la propriété
Still under warranty this exceptional turnkey opportunity is perfectly positioned for an investor to just step in. The upper units come fully self contained with 3 bedrooms, 2.5 bathrooms, full laundry, family room and additional bonus room. Gourmet chefs kitchen offers ceiling height, soft close cabinetry, stone countertops and gas range. Off the kitchen you will find a large dining area, half bathroom and mudroom. Full sized laundry located on the top floor along with large primary bedroom with coffer ceiling, large walk-in closet and beautiful ensuite with deep soaker tub. Additional 2 bedrooms, full bathroom and large bonus room completed the functional level. Downstairs you will find the 1-bedroom legal basement suite with 9 foot ceilings, large windows and the same upgraded finishes throughout including designer tiles, wide plank flooring and LED pots lights. Located in the new community of Sirocco in Pine Creek this property is steps from greenspace, soon to be exceptional amenities and lots of new development such as a new commercial complex and school at the end of the street! There is also opportunity to purchase each side of the duplex separately. Proforma for this professionally managed building available upon request.
Pièces
- TypeNiveauDimensionsPlancher
- Salle à mangerPrincipal10' 9.9" x 13' 2"Autre
- SalonPrincipal11' 9.9" x 14'Autre
- CuisinePrincipal12' 9" x 11' 11"Autre
- Garde-mangerPrincipal3' 5" x 5' 6"Autre
- Salle de lavageInférieur3' 3" x 5' 9.6"Autre
- Pièce bonusInférieur8' 6" x 15' 9.6"Autre
- Chambre à coucher principaleInférieur13' x 13' 5"Autre
- Chambre à coucherInférieur9' x 9' 5"Autre
- Chambre à coucherInférieur9' 3" x 12' 3.9"Autre
- Salle de bainsPrincipal5' 2" x 5' 5"Autre
- Salle de bain attenanteInférieur5' 3" x 8' 5"Autre
- Salle de bainsInférieur4' 11" x 7' 6.9"Autre
- CuisineSous-sol8' 8" x 10'Autre
- SalonSous-sol12' 6.9" x 17'Autre
- ServiceSous-sol8' 9" x 5' 9"Autre
- Salle de lavageSous-sol3' 6" x 3' 9"Autre
- Chambre à coucherSous-sol9' 11" x 12' 6.9"Autre
- Salle de bainsSous-sol4' 11" x 8' 6.9"Autre
- Salle à mangerPrincipal10' 9.9" x 13' 2"Autre
- SalonPrincipal11' 9.9" x 14'Autre
- CuisinePrincipal12' 9" x 11' 11"Autre
- Pièce bonusInférieur8' 6" x 15' 9.6"Autre
- Salle de lavageInférieur3' 3" x 5' 9.6"Autre
- Garde-mangerPrincipal3' 5" x 5' 6"Autre
- Salle de bainsPrincipal5' 2" x 5' 5"Autre
- Chambre à coucher principaleInférieur13' x 13' 5"Autre
- Chambre à coucherInférieur9' x 9' 5"Autre
- Chambre à coucherInférieur9' 3" x 12' 3.9"Autre
- Salle de bain attenanteInférieur5' 3" x 8' 5"Autre
- Salle de bainsInférieur4' 11" x 7' 6.9"Autre
- CuisineSous-sol8' 8" x 10'Autre
- SalonSous-sol12' 6.9" x 17'Autre
- ServiceSous-sol8' 9" x 5' 9"Autre
- Salle de lavageSous-sol3' 6" x 3' 9"Autre
- Salle de bainsSous-sol4' 11" x 8' 6.9"Autre
- Chambre à coucherSous-sol9' 11" x 12' 6.9"Autre
Agents de cette inscription
Demandez plus d’infos
Demandez plus d’infos
Emplacement
225 & 229 Creekside Drive SW, Calgary, Alberta, T0L 0X0 Canada
Autour de cette propriété
En savoir plus au sujet du quartier et des commodités autour de cette résidence.
Demander de l’information sur le quartier
En savoir plus au sujet du quartier et des commodités autour de cette résidence
Demander maintenantCalculatrice de versements hypothécaires
- $
- %$
- %
- Capital et intérêts 0
- Impôt foncier 0
- Frais de copropriété 0

