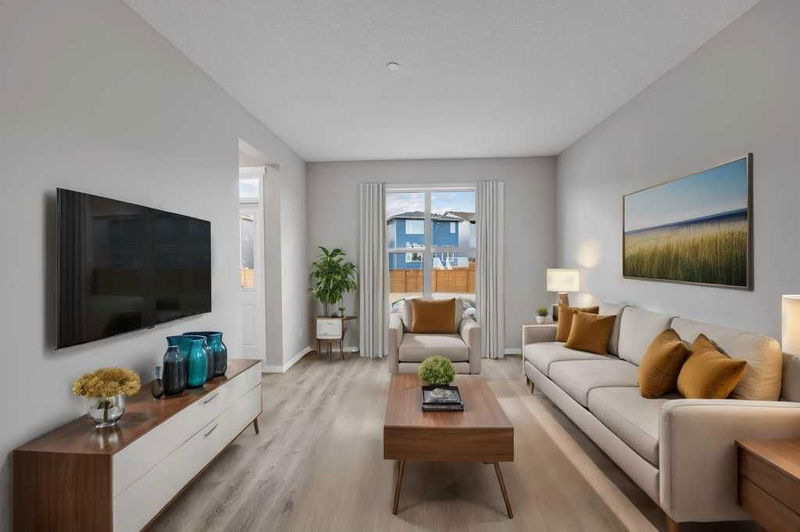Caractéristiques principales
- MLS® #: A2176313
- ID de propriété: SIRC2150518
- Type de propriété: Résidentiel, Autre
- Aire habitable: 1 699 pi.ca.
- Construit en: 2024
- Chambre(s) à coucher: 3
- Salle(s) de bain: 2+1
- Stationnement(s): 2
- Inscrit par:
- PREP Realty
Description de la propriété
Welcome to this Brand new semi-detached with a modern elevation comes with side entrance, basement rough-ins for the future development and a sprinkler system for significant insurance premium discounts. The modern and spacious home spans 1708 sqft, featuring 3 bedrooms, 2.5 bathrooms, a bonus room, main floor den/office and convenient upper floor laundry. The main level showcases an open layout featuring a den, a wonderful living area with an array of beautiful windows, flooding the space with natural light. The large upgraded kitchen is a chef's dream, equipped with stainless appliances and ample cabinetry space for storage, while the white quartz countertops lend a modern touch to both the kitchen and bathrooms. Venturing upstairs, the primary bedroom boasts a large walk-in closet, and a luxurious 4 piece ensuite with double vanities. Two additional good-sized bedrooms, a 4-piece bathroom, and a bonus room complete the upper level. An outstanding feature is the side entrance and all the basement rough-ins (Kitchen, 2 bathrooms and Laundry), offering versatility for future potential. The unfinished basement, with its 9-foot ceiling, holds incredible potential for transformation into a suite (subject to approval and permitting by the city/municipality). Don't miss out on this opportunity! Book your viewing today.
Pièces
- TypeNiveauDimensionsPlancher
- CuisinePrincipal15' 3" x 12' 2"Autre
- SalonPrincipal12' 9.9" x 11' 6.9"Autre
- BoudoirPrincipal8' 6.9" x 10' 6"Autre
- Salle à mangerPrincipal10' x 11' 6.9"Autre
- Chambre à coucher principaleInférieur12' x 11' 9"Autre
- Chambre à coucherInférieur12' 6.9" x 8' 3.9"Autre
- Chambre à coucherInférieur12' 6.9" x 8' 5"Autre
- Pièce bonusInférieur12' 2" x 11' 9"Autre
- Salle de lavageInférieur5' 5" x 5' 5"Autre
- Salle de bain attenanteInférieur11' 3" x 4' 11"Autre
Agents de cette inscription
Demandez plus d’infos
Demandez plus d’infos
Emplacement
200 Hotchkiss Drive, Calgary, Alberta, T3S 0J6 Canada
Autour de cette propriété
En savoir plus au sujet du quartier et des commodités autour de cette résidence.
Demander de l’information sur le quartier
En savoir plus au sujet du quartier et des commodités autour de cette résidence
Demander maintenantCalculatrice de versements hypothécaires
- $
- %$
- %
- Capital et intérêts 0
- Impôt foncier 0
- Frais de copropriété 0

