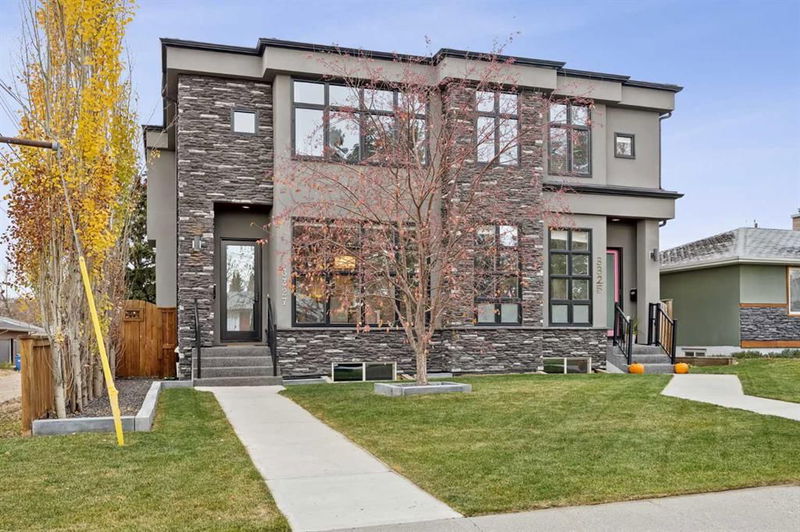Caractéristiques principales
- MLS® #: A2175551
- ID de propriété: SIRC2149335
- Type de propriété: Résidentiel, Autre
- Aire habitable: 1 621,84 pi.ca.
- Construit en: 2012
- Chambre(s) à coucher: 3
- Salle(s) de bain: 2+1
- Stationnement(s): 2
- Inscrit par:
- RE/MAX iRealty Innovations
Description de la propriété
*Open house on Saturday Nov 2 and Sunday Nov 3, 11am-2pm* Nestled in the heart of the coveted Glenbrook community, this semi-detached home exudes modern elegance and comfort at every turn. Step through the front entry to be greeted by rich flooring that runs throughout the main level, setting a sophisticated tone. The airy open layout flows effortlessly from room to room, enhanced by central A/C to keep your living spaces comfortable year-round. The kitchen is a true centerpiece, boasting gleaming white cabinetry that contrasts beautifully with the polished quartz countertops. Whether you’re preparing an elaborate feast or a simple breakfast, this space caters to every culinary need with grace. Just steps away, the dining area is bathed in natural light streaming from generous south-facing windows, perfect for relaxed meals or lively gatherings. The living room is equally inviting, anchored by a cozy gas fireplace and highlighted by a large patio door that opens to a sprawling deck. Equipped with a BBQ gas line, this outdoor space makes entertaining effortless, while the low-maintenance landscaping ensures you can enjoy more leisure time. Upstairs, you’ll find three spacious bedrooms, each designed to be a private retreat. The primary suite is a showstopper, featuring a spa-like ensuite with dual sinks, a sumptuous tub, and a glass-enclosed shower, perfect for unwinding after a long day. Convenience is at the forefront with an upstairs laundry room and a well-appointed 4-piece bath completing this level. The basement remains undeveloped, offering a blank canvas to tailor this home even further to your needs. The detached double garage adds to the convenience and functionality, making this property a true gem in Glenbrook—a must-see for those looking for style, comfort, and location!
Pièces
- TypeNiveauDimensionsPlancher
- Salle de bainsPrincipal4' 6" x 5' 5"Autre
- Salle à mangerPrincipal9' 9" x 11' 5"Autre
- CuisinePrincipal13' 9" x 13' 11"Autre
- SalonPrincipal17' 6" x 16'Autre
- VestibulePrincipal12' 3" x 5' 8"Autre
- Salle de bains2ième étage4' 9.9" x 7' 11"Autre
- Salle de bain attenante2ième étage9' 8" x 8' 9.9"Autre
- Chambre à coucher2ième étage0' 11" x 0' 9"Autre
- Chambre à coucher2ième étage11' 2" x 10' 6.9"Autre
- Salle de lavage2ième étage6' 9.6" x 8' 11"Autre
- Chambre à coucher principale2ième étage14' 8" x 14'Autre
Agents de cette inscription
Demandez plus d’infos
Demandez plus d’infos
Emplacement
3327 44 Street SW, Calgary, Alberta, T3E 3R7 Canada
Autour de cette propriété
En savoir plus au sujet du quartier et des commodités autour de cette résidence.
Demander de l’information sur le quartier
En savoir plus au sujet du quartier et des commodités autour de cette résidence
Demander maintenantCalculatrice de versements hypothécaires
- $
- %$
- %
- Capital et intérêts 0
- Impôt foncier 0
- Frais de copropriété 0

